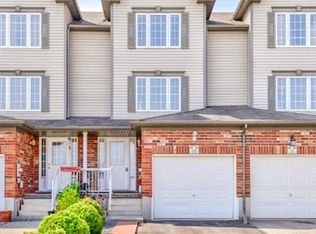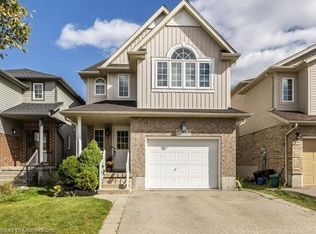Sold for $881,000
C$881,000
3 Tottenham St, Kitchener, ON N2R 1V8
4beds
2,345sqft
Single Family Residence, Residential
Built in 2007
5,260.56 Square Feet Lot
$-- Zestimate®
C$376/sqft
C$3,492 Estimated rent
Home value
Not available
Estimated sales range
Not available
$3,492/mo
Loading...
Owner options
Explore your selling options
What's special
Prepare to fall in love with this spectacular family-friendly home with the perfect location! Welcome to 3 Tottenham Street! This impressive, fully detached, four-bedroom multi-level boasts a fantastic open-concept design. You'll love the bright and airy great room with its high ceilings and expansive windows that flood the space with natural light. The generously sized kitchen is thoughtfully designed with ample counter space, a convenient island with a breakfast bar, and stainless steel appliances. The dining room provides plenty of space for gatherings, and the patio door offers a seamless transition to the expansive deck and private backyard. Completing the main floor are a welcoming foyer, a large laundry room, and convenient access to the double car garage. Upstairs you’ll find 4 large bedrooms, and 2 full bathrooms, including the epic primary bedroom with private 4 pc ensuite and a huge walk-in closet. The lower levels are partially finished and currently used as a big games room, workshop, and storage. The fully fenced backyard is a true highlight, offering privacy with mature trees, a wonderful deck, a lower seating area with a gazebo, and plenty of room to play. Don’t forget about the heated double car garage, and widened driveway with room for 3 cars side by side. Great location close to schools, shopping, nature, a brand new community centre coming soon, and more! Contact your realtor today to schedule a private viewing before this incredible opportunity is gone!
Zillow last checked: 8 hours ago
Listing updated: August 24, 2025 at 09:30pm
Listed by:
Dave Maund, Broker,
RE/MAX SOLID GOLD REALTY (II) LTD.
Source: ITSO,MLS®#: 40742034Originating MLS®#: Cornerstone Association of REALTORS®
Facts & features
Interior
Bedrooms & bathrooms
- Bedrooms: 4
- Bathrooms: 3
- Full bathrooms: 2
- 1/2 bathrooms: 1
- Main level bathrooms: 1
Other
- Level: Second
Bedroom
- Level: Second
Bedroom
- Level: Second
Bedroom
- Level: Second
Bathroom
- Features: 2-Piece
- Level: Main
Bathroom
- Features: 4-Piece
- Level: Second
Other
- Features: 4-Piece
- Level: Second
Dining room
- Level: Main
Foyer
- Level: Main
Kitchen
- Level: Main
Living room
- Level: Main
Mud room
- Level: Main
Utility room
- Level: Basement
Workshop
- Level: Basement
Heating
- Forced Air, Natural Gas
Cooling
- Central Air
Appliances
- Included: Water Softener, Built-in Microwave, Dishwasher, Dryer, Refrigerator, Stove, Washer
Features
- Auto Garage Door Remote(s), Ceiling Fan(s)
- Basement: Full,Partially Finished,Sump Pump
- Has fireplace: No
Interior area
- Total structure area: 2,345
- Total interior livable area: 2,345 sqft
- Finished area above ground: 2,345
Property
Parking
- Total spaces: 5
- Parking features: Attached Garage, Asphalt, Inside Entrance, Private Drive Triple+ Wide
- Attached garage spaces: 2
- Uncovered spaces: 3
Features
- Patio & porch: Deck, Porch
- Exterior features: Landscaped, Privacy
- Fencing: Full
- Frontage type: West
- Frontage length: 50.67
Lot
- Size: 5,260 sqft
- Dimensions: 50.67 x 103.82
- Features: Urban, Park, Playground Nearby, Public Transit, Rec./Community Centre, Schools, Shopping Nearby
Details
- Additional structures: Gazebo, Shed(s)
- Parcel number: 226070570
- Zoning: RES-4
Construction
Type & style
- Home type: SingleFamily
- Architectural style: Two Story
- Property subtype: Single Family Residence, Residential
Materials
- Brick Veneer, Vinyl Siding
- Foundation: Poured Concrete
- Roof: Asphalt Shing
Condition
- 16-30 Years
- New construction: No
- Year built: 2007
Utilities & green energy
- Sewer: Sewer (Municipal)
- Water: Municipal
Community & neighborhood
Location
- Region: Kitchener
Price history
| Date | Event | Price |
|---|---|---|
| 8/25/2025 | Sold | C$881,000C$376/sqft |
Source: ITSO #40742034 Report a problem | ||
Public tax history
Tax history is unavailable.
Neighborhood: Huron South
Nearby schools
GreatSchools rating
No schools nearby
We couldn't find any schools near this home.

