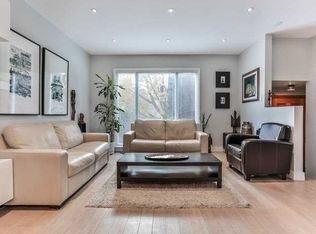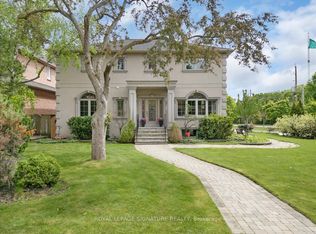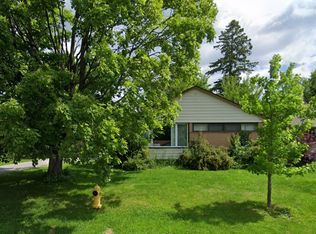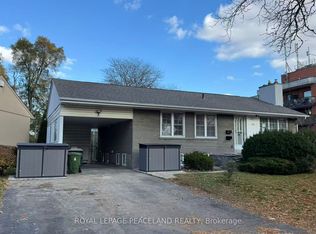Exquisite Custom Built Home For Those Who Appreciate Luxurious Living! Architectural Detailing And The Finest Materials - Granite Foyer, Vaulted/Coffered Ceilings, Niches, Columns, Gourmet Kitchen Overlooks Superbly Landscaped Backyard W/Hot Tub; Mahogany Panelled Office, Lush Onyx/Marble Wrms, 3 Skylights, 2 Balconies, Entertaining Bsmt W/Heated Flrs, Wet Bar, W/O Bsmt, Steam Sauna & Home Theatre! Access Walking Trail, Great School Zone, Edward Gdn &Shops At Don Mills!
This property is off market, which means it's not currently listed for sale or rent on Zillow. This may be different from what's available on other websites or public sources.



