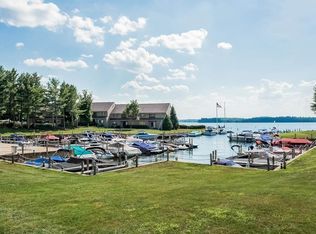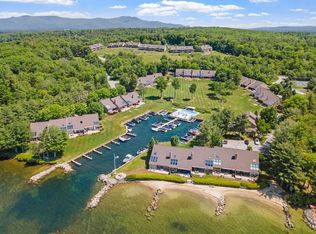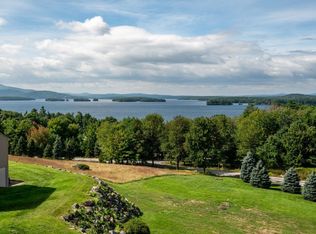Closed
Listed by:
Christopher Kelly,
RE/MAX Innovative Bayside chriskelly@remax.net,
Scott Knowles,
RE/MAX Innovative Bayside
Bought with: BHHS Verani Belmont
$890,700
3 Topside Road #2, Moultonborough, NH 03254
4beds
3,029sqft
Condominium, Townhouse
Built in 1986
-- sqft lot
$962,700 Zestimate®
$294/sqft
$3,154 Estimated rent
Home value
$962,700
$895,000 - $1.04M
$3,154/mo
Zestimate® history
Loading...
Owner options
Explore your selling options
What's special
Jonathan's Landing, Long Island, Moultonboro, NH-You have the opportunity to own this incredibly beautiful condo at Jonathan's Landing and a slip that will hold up to a 30 foot boat. As you sit on any of the three open decks (2 of these just redone) or the newly redone patio, you will view the beauty of New Hampshire's mountain ranges. The grounds surrounding your home are nicely landscaped. A short walk out the front door and you are at the swimming pool or the tennis courts. As you head towards the marina you will pass more tennis courts, pickleball courts, a small playground area, and a waterfront pool that will offer you nice sunsets. There have been some upgrades made to this home as of late to include a new propane fired hot air heating system, central air system, new decks, a new patio and more. The first floor is open concept offering great space, a cathedral ceiling, nice kitchen, large dining area, a sunroom, large living room with a wood burning fireplace and access to two private decks with great views. There are two bedrooms on this first level with a nice bath. The 2nd level is a large private bedroom suite with its own balcony/deck. This is a great place for the end of the day. The lower walkout level houses the family room with a brick, wood burning fireplace, the fourth bedroom with another bath, great storage and access to the garage. This home and amenities offer all of what you are looking for, come to see if it's for you. Delayed Showings until 8/19/23
Zillow last checked: 8 hours ago
Listing updated: September 22, 2023 at 06:35am
Listed by:
Christopher Kelly,
RE/MAX Innovative Bayside chriskelly@remax.net,
Scott Knowles,
RE/MAX Innovative Bayside
Bought with:
Shirley Freeman
BHHS Verani Belmont
Source: PrimeMLS,MLS#: 4965746
Facts & features
Interior
Bedrooms & bathrooms
- Bedrooms: 4
- Bathrooms: 3
- Full bathrooms: 2
- 3/4 bathrooms: 1
Heating
- Propane, Hot Air
Cooling
- Central Air
Appliances
- Included: Dishwasher, Dryer, Microwave, Electric Range, Refrigerator, Washer, Domestic Water Heater, Electric Water Heater, Tank Water Heater, Water Heater
- Laundry: Laundry Hook-ups, In Basement
Features
- Cathedral Ceiling(s), Dining Area, Primary BR w/ BA, Natural Light, Natural Woodwork
- Flooring: Carpet, Tile, Wood
- Windows: Blinds
- Basement: Climate Controlled,Concrete Floor,Finished,Full,Insulated,Interior Stairs,Storage Space,Walkout,Walk-Out Access
- Number of fireplaces: 2
- Fireplace features: Wood Burning, 2 Fireplaces
Interior area
- Total structure area: 3,095
- Total interior livable area: 3,029 sqft
- Finished area above ground: 2,284
- Finished area below ground: 745
Property
Parking
- Total spaces: 4
- Parking features: Paved, Auto Open, Direct Entry, Finished, Driveway, Garage, Off Street, On Site, Parking Spaces 4, Underground
- Garage spaces: 1
- Has uncovered spaces: Yes
Accessibility
- Accessibility features: 1st Floor 3/4 Bathroom, 1st Floor Bedroom, Hard Surface Flooring, No Stairs from Parking, Paved Parking
Features
- Levels: 2.5
- Stories: 2
- Patio & porch: Patio
- Exterior features: Boat Slip/Dock, Balcony, Deck, Private Dock, ROW to Water, Boat Slip, Tennis Court(s)
- Has private pool: Yes
- Pool features: In Ground
- Has view: Yes
- View description: Mountain(s)
- Waterfront features: Lake Access
- Body of water: Lake Winnipesaukee
Lot
- Features: Condo Development, Country Setting, Landscaped, Views, Near Skiing, Near Snowmobile Trails
Details
- Parcel number: MOULM283L014U009033
- Zoning description: Residential
Construction
Type & style
- Home type: Townhouse
- Architectural style: Contemporary
- Property subtype: Condominium, Townhouse
Materials
- Wood Frame, Cedar Exterior, Clapboard Exterior
- Foundation: Poured Concrete
- Roof: Shingle
Condition
- New construction: No
- Year built: 1986
Utilities & green energy
- Electric: 200+ Amp Service, Circuit Breakers
- Sewer: Community, Private Sewer, Septic Tank
- Utilities for property: Cable Available, Phone Available
Community & neighborhood
Location
- Region: Moultonboro
- Subdivision: Jonathan's Landing
HOA & financial
Other financial information
- Additional fee information: Fee: $625
Price history
| Date | Event | Price |
|---|---|---|
| 9/21/2023 | Sold | $890,700+4.9%$294/sqft |
Source: | ||
| 8/16/2023 | Listed for sale | $849,000+74.3%$280/sqft |
Source: | ||
| 6/27/2017 | Sold | $487,000-5.4%$161/sqft |
Source: | ||
| 5/18/2017 | Pending sale | $515,000$170/sqft |
Source: Portsmouth #4509201 Report a problem | ||
| 3/14/2017 | Price change | $515,000-3.7%$170/sqft |
Source: KW Lakes and Mountains Realty/Meredith #4509201 Report a problem | ||
Public tax history
| Year | Property taxes | Tax assessment |
|---|---|---|
| 2024 | $4,558 +11.7% | $806,800 +12.7% |
| 2023 | $4,082 +58.5% | $716,100 +32.9% |
| 2022 | $2,576 -17.2% | $539,000 +23.5% |
Find assessor info on the county website
Neighborhood: 03254
Nearby schools
GreatSchools rating
- 8/10Moultonborough Central SchoolGrades: PK-5Distance: 7.6 mi
- 5/10Moultonborough Academy (Junior High)Grades: 6-8Distance: 7.6 mi
- 10/10Moultonborough AcademyGrades: 9-12Distance: 7.6 mi
Schools provided by the listing agent
- Elementary: Moultonborough Central School
- Middle: Moultonborough Academy
- High: Moultonborough Academy
- District: Moultonborough SAU #45
Source: PrimeMLS. This data may not be complete. We recommend contacting the local school district to confirm school assignments for this home.

Get pre-qualified for a loan
At Zillow Home Loans, we can pre-qualify you in as little as 5 minutes with no impact to your credit score.An equal housing lender. NMLS #10287.
Sell for more on Zillow
Get a free Zillow Showcase℠ listing and you could sell for .
$962,700
2% more+ $19,254
With Zillow Showcase(estimated)
$981,954

