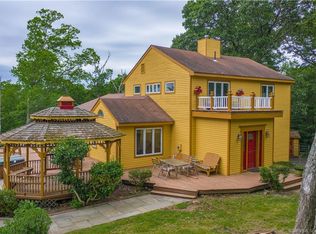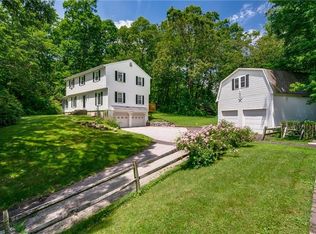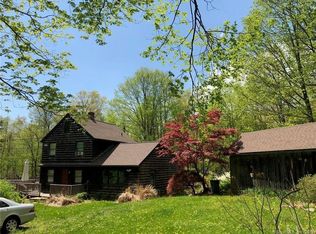Nestled on a private 2 acres in a West Redding neighborhood, this Contemporary style home offers an open floor plan, vaulted ceilings, and skylights paired with angled windows providing an abundance of natural light. The interior has been freshly painted and there is a warm, bright sun room located next to the kitchen. Upstairs we find 2 spacious bedrooms that share a full bathroom. The 3rd bedroom is located on the main level and would also make a great office, den or library as it has sliding doors that lead to a private deck. Enjoy reading, relaxing, and watching sunsets from the comfort of your own home! Partially finished basement, additional detached 2 car garage, fenced in yard. New well pump 2020. Walking distance to Topstone Park, and minutes from the train, shopping, and all the best restaurants Redding & nearby Ridgefield have to offer!
This property is off market, which means it's not currently listed for sale or rent on Zillow. This may be different from what's available on other websites or public sources.


