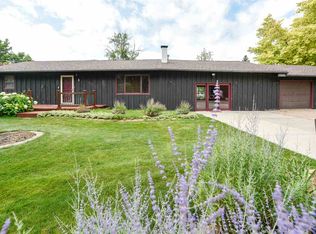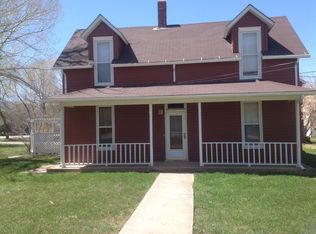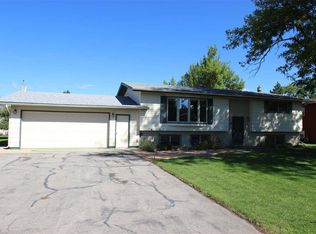Sold for $377,000
$377,000
3 Tom Ral Dr, Spearfish, SD 57783
3beds
2,184sqft
Site Built
Built in 1973
0.32 Acres Lot
$406,600 Zestimate®
$173/sqft
$2,215 Estimated rent
Home value
$406,600
$386,000 - $431,000
$2,215/mo
Zestimate® history
Loading...
Owner options
Explore your selling options
What's special
Please contact listing agent Brandon Harvey (605)920-9853 with Great Peaks Realty for more information. Here is your chance to own a home in a very desirable location on Tom Ral Drive. Don't miss this opportunity. Schedule a showing today of this 3 bedroom, 2 bathroom, ranch style home on a dead end street. Sit and enjoy the quietness on the open deck off the main floor living room. Downstairs offers a large family room/game room with an additional (non conforming) bedroom. Additional space in the utility room and also the laundry room for your extra storage needs.
Zillow last checked: 8 hours ago
Listing updated: April 16, 2024 at 12:30pm
Listed by:
Brandon Harvey,
Great Peaks Realty
Bought with:
Brandon Harvey
Great Peaks Realty
Source: Mount Rushmore Area AOR,MLS#: 79454
Facts & features
Interior
Bedrooms & bathrooms
- Bedrooms: 3
- Bathrooms: 2
- Full bathrooms: 2
Primary bedroom
- Level: Main
- Area: 144
- Dimensions: 12 x 12
Bedroom 2
- Level: Main
- Area: 126
- Dimensions: 14 x 9
Bedroom 3
- Description: No egress window
- Level: Basement
- Area: 128
- Dimensions: 16 x 8
Dining room
- Level: Main
- Area: 60
- Dimensions: 6 x 10
Family room
- Description: Additional 12x12 bonus
Kitchen
- Level: Main
- Dimensions: 11 x 10
Living room
- Level: Main
- Area: 115
- Dimensions: 23 x 5
Heating
- Natural Gas
Cooling
- Refrig. C/Air
Appliances
- Included: Dishwasher, Refrigerator, Electric Range Oven, Microwave, Washer, Dryer, Freezer, Water Softener Owned
Features
- Flooring: Carpet, Tile
- Windows: Window Coverings
- Basement: Full,Finished
- Number of fireplaces: 1
- Fireplace features: One
Interior area
- Total structure area: 2,184
- Total interior livable area: 2,184 sqft
Property
Parking
- Total spaces: 2
- Parking features: Two Car, Attached
- Attached garage spaces: 2
Features
- Patio & porch: Open Deck
Lot
- Size: 0.32 Acres
Details
- Additional structures: Shed(s)
- Parcel number: 201000060204624
Construction
Type & style
- Home type: SingleFamily
- Architectural style: Ranch
- Property subtype: Site Built
Materials
- Frame
- Roof: Composition
Condition
- Year built: 1973
Community & neighborhood
Location
- Region: Spearfish
- Subdivision: Sub 4-6-2
Other
Other facts
- Listing terms: Cash,New Loan,FHA,VA Loan
- Road surface type: Paved
Price history
| Date | Event | Price |
|---|---|---|
| 4/16/2024 | Sold | $377,000-2.6%$173/sqft |
Source: | ||
| 3/24/2024 | Contingent | $387,000$177/sqft |
Source: | ||
| 3/19/2024 | Listed for sale | $387,000$177/sqft |
Source: | ||
Public tax history
| Year | Property taxes | Tax assessment |
|---|---|---|
| 2025 | $2,582 +4.6% | $328,420 +19.9% |
| 2024 | $2,469 -1.6% | $273,970 +13.5% |
| 2023 | $2,511 +20.2% | $241,360 +7.3% |
Find assessor info on the county website
Neighborhood: 57783
Nearby schools
GreatSchools rating
- 8/10Creekside Elementary - 07Grades: 3-5Distance: 0.6 mi
- 6/10Spearfish Middle School - 05Grades: 6-8Distance: 0.9 mi
- 5/10Spearfish High School - 01Grades: 9-12Distance: 0.9 mi

Get pre-qualified for a loan
At Zillow Home Loans, we can pre-qualify you in as little as 5 minutes with no impact to your credit score.An equal housing lender. NMLS #10287.


