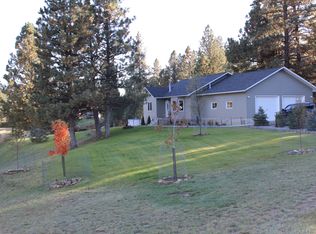Closed
Price Unknown
3 Tizer View Rd, Clancy, MT 59634
3beds
1,152sqft
Single Family Residence
Built in 1987
1.02 Acres Lot
$459,100 Zestimate®
$--/sqft
$1,918 Estimated rent
Home value
$459,100
$436,000 - $482,000
$1,918/mo
Zestimate® history
Loading...
Owner options
Explore your selling options
What's special
BACK ON MARKET. BUYERS HOUSE TO SELL FELL THROUGH. This rare find is now available. Just one mile from the coveted Clancy Elementary School and the famous Chubby's Bar & Grill, tucked
behind towering Ponderosa trees with a terrific view of the Tizers! Enjoy beginning or ending your day under the cozy covered back patio frequently adorned with wildlife. Main level living ready with rear parking and ramp entry, primary ensuite, and laundry on main. Beautifully landscaped and well-kept, this property is a GOTCHA for the next owner! Amenities include central air for those warm summer days, a recently remodeled kitchen, a large pantry and utility room, and the opportunity to make this home everything you dreamed of. Your home features ample parking space with a tuck-under garage and truck port to keep your toys out of the weather. Call Clint Van Blaricom at (406) 531-0235 and Heather Lay at (406) 431-1571 or your Real Estate Professional.
Zillow last checked: 8 hours ago
Listing updated: August 16, 2023 at 07:55am
Listed by:
Clint R Van Blaricom 406-531-0235,
Keller Williams Capital Realty,
Heather Lay 406-431-1571,
Keller Williams Capital Realty
Bought with:
Jill Amsk, RRE-RBS-LIC-52620
Keller Williams Capital Realty
Source: MRMLS,MLS#: 30006043
Facts & features
Interior
Bedrooms & bathrooms
- Bedrooms: 3
- Bathrooms: 2
- Full bathrooms: 2
Heating
- Forced Air, Gas
Cooling
- Central Air
Appliances
- Included: Dishwasher, Microwave, Range, Refrigerator
- Laundry: Washer Hookup, Electric Dryer Hookup, In Hall, Main Level
Features
- His and Hers Closets, Laminate Counters, Open Floorplan, Pantry, Storage
- Flooring: Carpet, Laminate, Vinyl
- Windows: Window Treatments
- Basement: Exterior Entry,Finished,Interior Entry,Concrete
- Has fireplace: No
Interior area
- Total interior livable area: 1,152 sqft
- Finished area below ground: 768
Property
Parking
- Total spaces: 4
- Parking features: Additional Parking, Carport, Tuck Under Garage
- Attached garage spaces: 2
- Carport spaces: 2
- Covered spaces: 4
Accessibility
- Accessibility features: Accessible Approach with Ramp
Features
- Stories: 1
- Entry location: Front of House
- Patio & porch: Covered, Deck, Patio, Terrace
- Exterior features: Private Yard, Rain Gutters, Storage
- Fencing: Back Yard
- Has view: Yes
- View description: Mountain(s), Residential, Valley, Trees/Woods
Lot
- Size: 1.02 Acres
- Features: Back Yard, Corner Lot, Front Yard, Gentle Sloping, Landscaped, Many Trees, Views
- Topography: Sloping,Varied
Details
- Additional structures: Carport(s), Shed(s)
- Parcel number: 51168716201140000
- Zoning: Residential
- Special conditions: Standard
Construction
Type & style
- Home type: SingleFamily
- Architectural style: Traditional
- Property subtype: Single Family Residence
Materials
- Frame, Wood Siding, Wood Frame, Drywall
- Foundation: Poured
- Roof: Metal,Shingle
Condition
- Updated/Remodeled
- New construction: No
- Year built: 1987
Utilities & green energy
- Sewer: Septic Tank
- Water: Well
- Utilities for property: Cable Available, Electricity Connected, Natural Gas Connected, High Speed Internet Available, Phone Available, Sewer Connected, Water Connected
Community & neighborhood
Security
- Security features: Smoke Detector(s)
Location
- Region: Clancy
- Subdivision: Wall Park 3rd
Other
Other facts
- Listing agreement: Exclusive Right To Sell
- Listing terms: Cash,Conventional,FHA,VA Loan
- Road surface type: Asphalt, Gravel
Price history
| Date | Event | Price |
|---|---|---|
| 8/15/2023 | Sold | -- |
Source: | ||
| 7/24/2023 | Pending sale | $449,000$390/sqft |
Source: | ||
| 6/1/2023 | Listed for sale | $449,000$390/sqft |
Source: | ||
Public tax history
| Year | Property taxes | Tax assessment |
|---|---|---|
| 2024 | $2,284 +7% | $387,000 +3.7% |
| 2023 | $2,135 +21.6% | $373,300 +42.4% |
| 2022 | $1,755 +0% | $262,200 |
Find assessor info on the county website
Neighborhood: 59634
Nearby schools
GreatSchools rating
- 9/10Clancy SchoolGrades: PK-6Distance: 1.2 mi
- 8/10Clancy 7-8Grades: 7-8Distance: 1.2 mi
- 3/10Jefferson High SchoolGrades: 9-12Distance: 16.1 mi
Schools provided by the listing agent
- District: District No. 27
Source: MRMLS. This data may not be complete. We recommend contacting the local school district to confirm school assignments for this home.
