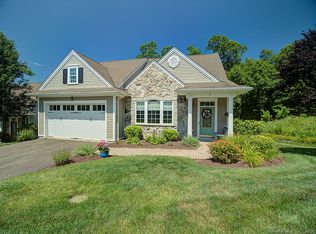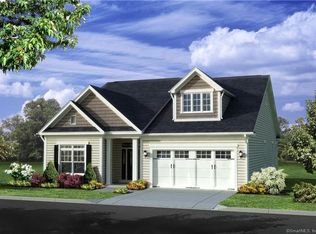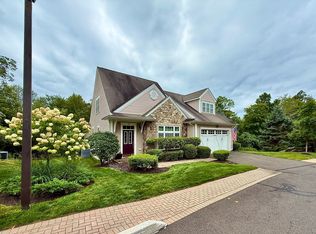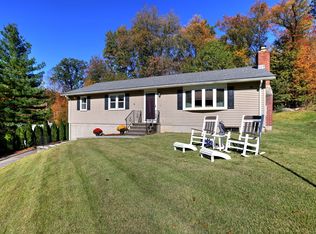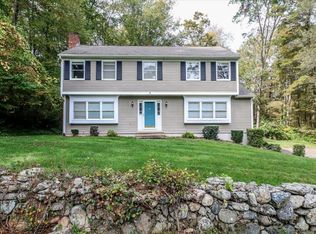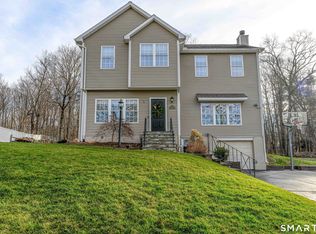Welcome to 3 Timberland Way, a spacious 3 bedroom, 3.5 bath home located in the Chatfield Farms community! The home is on a very desirable cul-de-sac and features a private premium wooded lot. The main floor of this immaculate home features an open layout with beautiful hardwood floors. Enjoy open floor living plan w/formal dining room, crowned and Wainscot wall molding throughout, large family room with vaulted ceiling, recessed lighting, skylights and hardwood floors, home security system, together with recently remodeled kitchen with new cabinets, new center island stainless steel sink with designer faucet and food disposal unit, new hardwood flooring, granite countertops, and separate dining area. Three season sunroom has floor to ceiling windows overlooking large scenic wooded backyard and garden area with recently installed lawn irrigation system. Main level master bedroom suite features walk-in closet, linen closet, and large double-doored bathroom with two new sinks and granite countertops, private toilet area, and tiled walk-in shower with new frameless glass shower enclosure and adjustable height shower head. Main level also includes large second bedroom w/ full bathroom, private office, and walk-in laundry room with washer, dryer, shelving and linens storage unit. Attached two car garage has a new automatic garage door opener. Lower level consists of a large family room area, an additional bedroom with two large closets, full bathroom, linen closet, and a walk-in cedar closet. The unfinished section of lower level offers ample storage space and includes new dual zone HVAC unit with electronic air filter. This house is located just a short distance from the Clubhouse which has banquet rooms and kitchens for hosting private social events, gaming tables, indoor spa, and large exercise room with various exercise equipment and machines, and private shower and locker areas. Just outside of the Clubhouse is a large inground swimming pool, pickle ball/bocce courts, and firepit area. Both on and off-premises activities and social events scheduled year-round for all interests! Conveniently located near shopping areas, restaurants, and Routes 8, I-84, and Merritt Pkwy!
Under contract
$629,900
3 Timberland Way #3, Beacon Falls, CT 06403
3beds
2,036sqft
Est.:
Single Family Residence
Built in 2009
-- sqft lot
$-- Zestimate®
$309/sqft
$450/mo HOA
What's special
Garden areaAutomatic garage door openerThree season sunroomWasher dryerPrivate officeRecessed lightingAttached two car garage
- 195 days |
- 30 |
- 1 |
Zillow last checked: 8 hours ago
Listing updated: December 08, 2025 at 11:30am
Listed by:
E. Tyler Della Valle (203)507-3010,
Dow Della Valle 203-481-0000
Source: Smart MLS,MLS#: 24101359
Facts & features
Interior
Bedrooms & bathrooms
- Bedrooms: 3
- Bathrooms: 4
- Full bathrooms: 3
- 1/2 bathrooms: 1
Rooms
- Room types: Bonus Room, Solarium
Primary bedroom
- Features: Bedroom Suite, Full Bath, Walk-In Closet(s), Wall/Wall Carpet
- Level: Main
Bedroom
- Features: Full Bath, Wall/Wall Carpet
- Level: Main
Bedroom
- Features: Bedroom Suite, Cedar Closet(s), Full Bath, Walk-In Closet(s)
- Level: Lower
Bathroom
- Level: Main
Den
- Features: Wall/Wall Carpet
- Level: Lower
Dining room
- Level: Main
Kitchen
- Features: Skylight, Vaulted Ceiling(s), Balcony/Deck, Granite Counters, Dining Area, Kitchen Island
- Level: Main
Living room
- Features: Skylight, High Ceilings, Vaulted Ceiling(s), Balcony/Deck
- Level: Main
Office
- Features: Wall/Wall Carpet
- Level: Main
Sun room
- Level: Main
Heating
- Forced Air, Natural Gas
Cooling
- Central Air
Appliances
- Included: Gas Range, Microwave, Refrigerator, Dishwasher, Disposal, Washer, Dryer, Gas Water Heater
- Laundry: Main Level
Features
- Open Floorplan
- Doors: Storm Door(s)
- Windows: Thermopane Windows
- Basement: Full,Partially Finished
- Attic: Crawl Space,Access Via Hatch
- Has fireplace: No
Interior area
- Total structure area: 2,036
- Total interior livable area: 2,036 sqft
- Finished area above ground: 2,036
Property
Parking
- Total spaces: 2
- Parking features: Attached, Paved, Driveway, Garage Door Opener
- Attached garage spaces: 2
- Has uncovered spaces: Yes
Accessibility
- Accessibility features: 32" Minimum Door Widths
Features
- Has private pool: Yes
- Pool features: Fenced, In Ground
Lot
- Features: Level, Cul-De-Sac
Details
- Additional structures: Pool House
- Parcel number: 2604468
- Zoning: PRD-3
Construction
Type & style
- Home type: SingleFamily
- Architectural style: Ranch
- Property subtype: Single Family Residence
Materials
- Vinyl Siding
- Foundation: Slab
- Roof: Asphalt
Condition
- New construction: No
- Year built: 2009
Utilities & green energy
- Sewer: Public Sewer
- Water: Public
Green energy
- Energy efficient items: Doors, Windows
Community & HOA
Community
- Features: Adult Community 55, Bocci Court, Health Club, Pool, Tennis Court(s)
- Security: Security System
- Senior community: Yes
HOA
- Has HOA: Yes
- Amenities included: Bocci Court, Clubhouse, Exercise Room/Health Club, Guest Parking, Health Club, Recreation Facilities, Pool, Tennis Court(s)
- Services included: Maintenance Grounds, Snow Removal, Pool Service, Road Maintenance
- HOA fee: $450 monthly
Location
- Region: Beacon Falls
Financial & listing details
- Price per square foot: $309/sqft
- Tax assessed value: $284,980
- Annual tax amount: $8,680
- Date on market: 6/4/2025
- Exclusions: Wall mounted shelving & large bathroom medicine cabinet
Estimated market value
Not available
Estimated sales range
Not available
Not available
Price history
Price history
| Date | Event | Price |
|---|---|---|
| 12/8/2025 | Pending sale | $629,900$309/sqft |
Source: | ||
| 6/4/2025 | Listed for sale | $629,900+20%$309/sqft |
Source: | ||
| 11/18/2022 | Sold | $525,000$258/sqft |
Source: | ||
| 10/3/2022 | Contingent | $525,000$258/sqft |
Source: | ||
| 8/29/2022 | Price change | $525,000-4.5%$258/sqft |
Source: | ||
Public tax history
Public tax history
Tax history is unavailable.BuyAbility℠ payment
Est. payment
$4,842/mo
Principal & interest
$3054
Property taxes
$1118
Other costs
$670
Climate risks
Neighborhood: 06403
Nearby schools
GreatSchools rating
- 8/10Laurel Ledge SchoolGrades: PK-5Distance: 1.8 mi
- 6/10Long River Middle SchoolGrades: 6-8Distance: 6.2 mi
- 7/10Woodland Regional High SchoolGrades: 9-12Distance: 2.3 mi
- Loading
