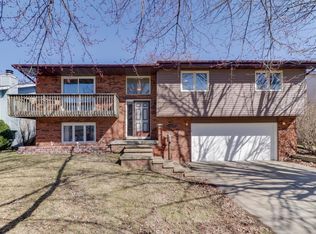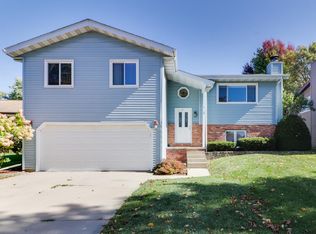Closed
$230,000
3 Timber View Dr, Bloomington, IL 61701
3beds
2,000sqft
Single Family Residence
Built in 1979
6,621.12 Square Feet Lot
$249,300 Zestimate®
$115/sqft
$1,981 Estimated rent
Home value
$249,300
$227,000 - $274,000
$1,981/mo
Zestimate® history
Loading...
Owner options
Explore your selling options
What's special
Country close to the City! Enjoy the quiet peaceful subdivision, walking trails and a private park. Very nice drive under bilevel. Many Upgrades ... concrete drive way and front steps, both bathrooms, interior freshly painted. A new front door will be installed in June 2024. Great lot on a quiet cul-de-sac fenced in yard, mature trees and landscaping. Large lower-level family room and storage area, walk out lower level. Pepperidge, Evans and NCHS west schools. Refrigerator and stove remain, all window treatments can remain. 3 bedrooms all good sized and 2 full baths, the lower level is one large family room. Annual HOA fee $270
Zillow last checked: 8 hours ago
Listing updated: July 27, 2024 at 01:30am
Listing courtesy of:
Becky Gerig, ABR,CRS 309-212-4120,
RE/MAX Choice
Bought with:
Dawn Kuykendall
Brilliant Real Estate
Source: MRED as distributed by MLS GRID,MLS#: 12041833
Facts & features
Interior
Bedrooms & bathrooms
- Bedrooms: 3
- Bathrooms: 2
- Full bathrooms: 2
Primary bedroom
- Features: Bathroom (Full)
- Level: Main
- Area: 192 Square Feet
- Dimensions: 12X16
Bedroom 2
- Level: Main
- Area: 144 Square Feet
- Dimensions: 12X12
Bedroom 3
- Level: Main
- Area: 135 Square Feet
- Dimensions: 9X15
Dining room
- Level: Main
- Area: 156 Square Feet
- Dimensions: 12X13
Family room
- Level: Lower
- Area: 416 Square Feet
- Dimensions: 16X26
Kitchen
- Level: Main
- Area: 168 Square Feet
- Dimensions: 12X14
Living room
- Level: Main
- Area: 208 Square Feet
- Dimensions: 13X16
Heating
- Forced Air, Natural Gas
Cooling
- Central Air
Appliances
- Included: Range, Dishwasher, Refrigerator, Disposal
- Laundry: Gas Dryer Hookup, Electric Dryer Hookup
Features
- Flooring: Laminate
- Basement: None
Interior area
- Total structure area: 2,000
- Total interior livable area: 2,000 sqft
Property
Parking
- Total spaces: 2
- Parking features: Concrete, Garage Door Opener, On Site, Garage Owned, Attached, Garage
- Attached garage spaces: 2
- Has uncovered spaces: Yes
Accessibility
- Accessibility features: No Disability Access
Features
- Levels: Bi-Level
- Patio & porch: Deck, Porch
- Fencing: Fenced
Lot
- Size: 6,621 sqft
- Dimensions: 60 X 110
- Features: Cul-De-Sac
Details
- Parcel number: 2117107006
- Special conditions: None
- Other equipment: Ceiling Fan(s)
Construction
Type & style
- Home type: SingleFamily
- Architectural style: Bi-Level
- Property subtype: Single Family Residence
Materials
- Vinyl Siding
- Foundation: Block
- Roof: Asphalt
Condition
- New construction: No
- Year built: 1979
Utilities & green energy
- Sewer: Public Sewer
- Water: Public
Community & neighborhood
Community
- Community features: Park, Street Lights, Street Paved
Location
- Region: Bloomington
- Subdivision: Oakwoods
Other
Other facts
- Listing terms: Conventional
- Ownership: Fee Simple
Price history
| Date | Event | Price |
|---|---|---|
| 7/25/2024 | Sold | $230,000+7%$115/sqft |
Source: | ||
| 5/31/2024 | Contingent | $215,000$108/sqft |
Source: | ||
| 5/30/2024 | Listed for sale | $215,000$108/sqft |
Source: | ||
Public tax history
| Year | Property taxes | Tax assessment |
|---|---|---|
| 2023 | $4,114 +5.3% | $54,558 +8.6% |
| 2022 | $3,908 +9.3% | $50,233 +9.2% |
| 2021 | $3,575 | $45,985 +1.9% |
Find assessor info on the county website
Neighborhood: 61701
Nearby schools
GreatSchools rating
- 9/10Pepper Ridge Elementary SchoolGrades: K-5Distance: 0.9 mi
- 7/10Evans Junior High SchoolGrades: 6-8Distance: 4.6 mi
- 7/10Normal Community West High SchoolGrades: 9-12Distance: 4.6 mi
Schools provided by the listing agent
- Elementary: Pepper Ridge Elementary
- Middle: Evans Jr High
- High: Normal Community West High Schoo
- District: 5
Source: MRED as distributed by MLS GRID. This data may not be complete. We recommend contacting the local school district to confirm school assignments for this home.

Get pre-qualified for a loan
At Zillow Home Loans, we can pre-qualify you in as little as 5 minutes with no impact to your credit score.An equal housing lender. NMLS #10287.

