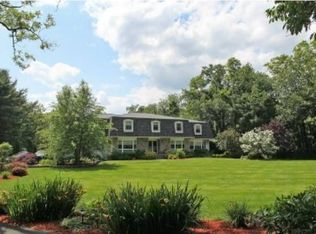Vacation living awaits at this sought-after west side neighborhood with with level yard, minutes from NY & schools with plenty of space for a pool. 3,358 SF of living space including the finished, heated lower level, there is plenty of space to enjoy and entertain. Hardwood floors throughout the home, formal living and dining rooms flank the spacious entry foyer which leads to the beautifully updated chef's kitchen with granite counters and backsplash, custom cherry cabinets, Dacor & SubZero stainless steel appliances and propane cooking. The family room has vaulted ceiling with exposed beams, stone fireplace with propane insert and sliders to the composite deck overlooking the level back yard. The sunroom (with central air) is off the kitchen and has sliders to the opposite side of the deck where you can enjoy sitting under the awning while bird watching and enjoying your morning coffee. The half bath and laundry room complete the main level. Upper level bedrooms include the primary with vaulted ceiling & skylights, a beautifully updated en-suite full bath and three additional bedrooms with full hall bath. The lower level is finished and heated, perfect for in-home office, exercise, rec room, etc., and offers plenty of storage space. Paddle board at Ball Pond, boat at Candlewood Lake and enjoy sunrises & sunsets year-round from home. Low taxes, only 60 miles from NYC & easy commute to MetroNorth trains WELCOME HOME New Fairfield, New York's Best Kept Secret
This property is off market, which means it's not currently listed for sale or rent on Zillow. This may be different from what's available on other websites or public sources.
