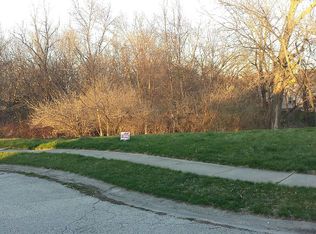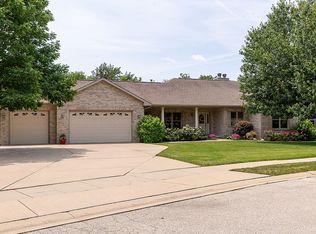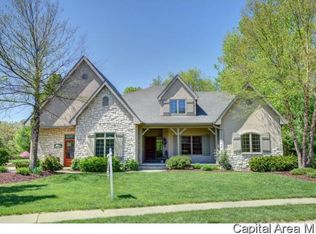Sold for $640,000
$640,000
3 Timber Rdg, Rochester, IL 62563
5beds
4,823sqft
Single Family Residence, Residential
Built in 2002
2.4 Acres Lot
$683,600 Zestimate®
$133/sqft
$3,765 Estimated rent
Home value
$683,600
$622,000 - $752,000
$3,765/mo
Zestimate® history
Loading...
Owner options
Explore your selling options
What's special
BEAUTIFUL 4bd 4ba 4 sided BRICK Ranch with walk-out sitting on 2.4 acres with timber and a creek. Absolutely AMAZING views. Sellers have extensively updated the floor plan allowing for a more open and modern design. Spacious primary bedroom suit. The other 3 bedrooms all have bathrooms connected to them. Double sided fireplace in family room into dining room. Gorgeous built in book case in Living room. Spacious kitchen with custom waterfall counter, pantry, built-ins, Wolf stove, Wolf cabinet microwave and custom coffee bar. 4 season Sunroom off the kitchen with timber views out every window. Basement has tons of windows, stone fireplace, built-ins, surround sound, additional kitchen, possible 5th bedroom/craft room/media room, full bathroom, Garden garage that's heated with workshop space, and storage area. Exterior 3 tier deck with gas hook up for grill. Walk-out covered patio. Gorgeous landscaping with hostas, hydrangeas, lilac tree, snowball bushes, lavender, peonies, rose of sharon, and so much more! New roof 2022, whole house generator, water softener, central vac, irrigation system, and exterior speaker system. This home is truly a hidden gem with the modern amenities of a subdivision and the peaceful tranquility of the timber, creek and the privacy of nature that surrounds you. For a full list of updates and features please see attached documents. Pre-Inspected for peace of mind and selling as reported. Broker Owned/Personal Residence.
Zillow last checked: 8 hours ago
Listing updated: July 26, 2024 at 01:01pm
Listed by:
Jennifer Chance Mobl:217-415-5464,
Welcome Home Realty IL. Inc
Bought with:
Jane Hay, 475117683
The Real Estate Group, Inc.
Source: RMLS Alliance,MLS#: CA1028199 Originating MLS: Capital Area Association of Realtors
Originating MLS: Capital Area Association of Realtors

Facts & features
Interior
Bedrooms & bathrooms
- Bedrooms: 5
- Bathrooms: 4
- Full bathrooms: 4
Bedroom 1
- Level: Main
- Dimensions: 14ft 6in x 16ft 11in
Bedroom 2
- Level: Main
- Dimensions: 12ft 9in x 13ft 0in
Bedroom 3
- Level: Main
- Dimensions: 10ft 9in x 13ft 2in
Bedroom 4
- Level: Main
- Dimensions: 12ft 9in x 16ft 9in
Bedroom 5
- Level: Basement
- Dimensions: 18ft 6in x 13ft 4in
Other
- Level: Basement
- Dimensions: 16ft 8in x 11ft 5in
Other
- Level: Main
- Dimensions: 13ft 3in x 13ft 6in
Other
- Level: Main
- Dimensions: 14ft 6in x 12ft 0in
Other
- Area: 1696
Additional room
- Description: Basement Kitchen
- Level: Basement
- Dimensions: 10ft 11in x 13ft 9in
Additional room 2
- Description: Sunroom
- Level: Main
- Dimensions: 14ft 1in x 12ft 4in
Family room
- Level: Main
- Dimensions: 16ft 4in x 17ft 5in
Kitchen
- Level: Main
- Dimensions: 11ft 6in x 14ft 4in
Laundry
- Level: Main
- Dimensions: 7ft 6in x 8ft 3in
Living room
- Level: Main
- Dimensions: 11ft 2in x 17ft 9in
Main level
- Area: 3127
Recreation room
- Level: Basement
- Dimensions: 42ft 5in x 33ft 4in
Heating
- Forced Air
Cooling
- Central Air
Appliances
- Included: Dishwasher, Disposal, Dryer, Microwave, Range, Refrigerator, Trash Compactor, Washer, Water Softener Owned, Gas Water Heater
Features
- Ceiling Fan(s), Vaulted Ceiling(s), Central Vacuum, High Speed Internet
- Windows: Blinds
- Basement: Daylight,Egress Window(s),Full,Partially Finished
- Number of fireplaces: 2
- Fireplace features: Family Room, Gas Log, Living Room, Multi-Sided
Interior area
- Total structure area: 3,127
- Total interior livable area: 4,823 sqft
Property
Parking
- Total spaces: 3
- Parking features: Attached, On Street
- Attached garage spaces: 3
- Has uncovered spaces: Yes
- Details: Number Of Garage Remotes: 3
Features
- Patio & porch: Deck
- Spa features: Bath
Lot
- Size: 2.40 Acres
- Features: Cul-De-Sac, Sloped, Wooded
Details
- Parcel number: 23200251030
- Other equipment: Radon Mitigation System
Construction
Type & style
- Home type: SingleFamily
- Architectural style: Ranch
- Property subtype: Single Family Residence, Residential
Materials
- Frame, Brick, Vinyl Siding
- Foundation: Concrete Perimeter
- Roof: Shingle
Condition
- New construction: No
- Year built: 2002
Utilities & green energy
- Sewer: Public Sewer
- Water: Public
- Utilities for property: Cable Available
Community & neighborhood
Security
- Security features: Security System
Location
- Region: Rochester
- Subdivision: The Woodlands
Other
Other facts
- Road surface type: Paved
Price history
| Date | Event | Price |
|---|---|---|
| 7/1/2024 | Sold | $640,000-1.5%$133/sqft |
Source: | ||
| 4/2/2024 | Contingent | $650,000$135/sqft |
Source: | ||
| 3/29/2024 | Listed for sale | $650,000+17%$135/sqft |
Source: | ||
| 6/30/2022 | Sold | $555,750-11.1%$115/sqft |
Source: | ||
| 3/31/2022 | Pending sale | $625,000$130/sqft |
Source: | ||
Public tax history
| Year | Property taxes | Tax assessment |
|---|---|---|
| 2024 | $12,994 +1.9% | $189,413 +5.3% |
| 2023 | $12,747 +3.9% | $179,914 +5.6% |
| 2022 | $12,271 +4.1% | $170,357 +4.2% |
Find assessor info on the county website
Neighborhood: 62563
Nearby schools
GreatSchools rating
- NARochester Elementary Ec-1 SchoolGrades: PK-1Distance: 1.2 mi
- 6/10Rochester Jr High SchoolGrades: 7-8Distance: 1.7 mi
- 8/10Rochester High SchoolGrades: 9-12Distance: 1.6 mi

Get pre-qualified for a loan
At Zillow Home Loans, we can pre-qualify you in as little as 5 minutes with no impact to your credit score.An equal housing lender. NMLS #10287.


