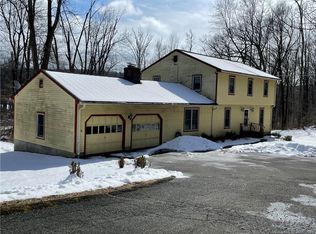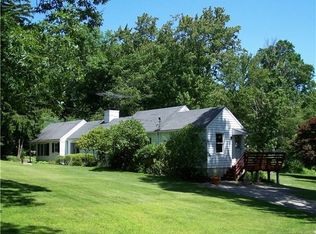Sold for $432,000 on 01/12/23
$432,000
3 Timber Lake Road, Sherman, CT 06784
3beds
1,863sqft
Single Family Residence
Built in 1938
0.66 Acres Lot
$557,800 Zestimate®
$232/sqft
$5,112 Estimated rent
Home value
$557,800
$513,000 - $608,000
$5,112/mo
Zestimate® history
Loading...
Owner options
Explore your selling options
What's special
Charming Classic New England Cape on usable level PRIVATE .66 acres in Sherman, CT. where taxes are low and the proximity is near train stations, the town center, library, hiking trails, community tennis courts, playhouse, golf course, playground, restaurants and CANDLEWOOD LAKE with all it has to offer. Two generous sized bedrooms with hardwood are on the upper level plus a full bath. The MAIN LEVEL offers an EN-SUITE BEDROOM with fireplace, multiple closets and access through sliders to the rear private yard and patio ... now how perfect is that?! The spacious living room/dining room combination includes a bay window, 2nd fireplace and wall-to-wall over hardwood. An eat-in-kitchen with a pantry across from the laundry closet plus a separate guest powder room complete the main level. The multiple closet spaces throughout are much appreciated. A flat paved driveway has plenty of parking and leads to the detached barn/garage and stone walkway to the kitchen entrance. Truly a perfect solution for year round or vacation living in the TAX FRIENDLY quaint town of Sherman, CT on Candlewood Lake (yearly taxes are only $3,591) and don't forget there's a whole house GENERATOR. The most recent owner's appreciation & maintaining many features from yesterday throughout affords you the opportunity to enjoy all of yesterday or tailor to your own taste. A truly very lovely place to call home and, oh yes, there is a ring video door bell.
Zillow last checked: 8 hours ago
Listing updated: January 12, 2023 at 11:51am
Listed by:
Ann Smith 203-733-0359,
Luks Realty 203-746-0535
Bought with:
Heidi A. Mitchell, RES.0816249
Luks Realty
Source: Smart MLS,MLS#: 170528506
Facts & features
Interior
Bedrooms & bathrooms
- Bedrooms: 3
- Bathrooms: 3
- Full bathrooms: 2
- 1/2 bathrooms: 1
Primary bedroom
- Features: Built-in Features, Fireplace, Full Bath, Hardwood Floor, Sliders
- Level: Main
- Area: 360 Square Feet
- Dimensions: 15 x 24
Bedroom
- Features: Hardwood Floor
- Level: Upper
- Area: 256 Square Feet
- Dimensions: 16 x 16
Bedroom
- Features: Hardwood Floor
- Level: Upper
- Area: 195 Square Feet
- Dimensions: 13 x 15
Kitchen
- Features: Dining Area, Pantry, Vinyl Floor
- Level: Main
- Area: 270 Square Feet
- Dimensions: 9 x 30
Living room
- Features: Combination Liv/Din Rm, Dining Area, Fireplace, Hardwood Floor, Sliders, Wall/Wall Carpet
- Level: Main
- Area: 459 Square Feet
- Dimensions: 17 x 27
Heating
- Forced Air, Oil
Cooling
- Heat Pump
Appliances
- Included: Electric Range, Microwave, Refrigerator, Dishwasher, Washer, Dryer, Water Heater
- Laundry: Main Level
Features
- Entrance Foyer
- Basement: Partial,Unfinished
- Attic: Finished,Partially Finished,Storage
- Number of fireplaces: 2
Interior area
- Total structure area: 1,863
- Total interior livable area: 1,863 sqft
- Finished area above ground: 1,863
Property
Parking
- Total spaces: 2
- Parking features: Detached, Barn, Paved, Asphalt
- Garage spaces: 2
- Has uncovered spaces: Yes
Features
- Patio & porch: Patio
- Exterior features: Stone Wall
- Fencing: Fenced
Lot
- Size: 0.66 Acres
- Features: Cul-De-Sac, Level
Details
- Parcel number: 310039
- Zoning: Res
- Other equipment: Generator
Construction
Type & style
- Home type: SingleFamily
- Architectural style: Cape Cod
- Property subtype: Single Family Residence
Materials
- Wood Siding
- Foundation: Concrete Perimeter
- Roof: Asphalt,Flat
Condition
- New construction: No
- Year built: 1938
Utilities & green energy
- Sewer: Septic Tank
- Water: Private
- Utilities for property: Cable Available
Community & neighborhood
Community
- Community features: Golf, Lake, Library, Private School(s), Tennis Court(s)
Location
- Region: Sherman
- Subdivision: Timber Trails
HOA & financial
HOA
- Has HOA: Yes
- HOA fee: $276 quarterly
- Services included: Snow Removal, Road Maintenance
Price history
| Date | Event | Price |
|---|---|---|
| 1/12/2023 | Sold | $432,000-1.8%$232/sqft |
Source: | ||
| 12/16/2022 | Contingent | $439,999$236/sqft |
Source: | ||
| 12/6/2022 | Listed for sale | $439,999$236/sqft |
Source: | ||
| 11/23/2022 | Listing removed | -- |
Source: | ||
| 10/14/2022 | Listed for sale | $439,999+158.8%$236/sqft |
Source: | ||
Public tax history
| Year | Property taxes | Tax assessment |
|---|---|---|
| 2025 | $3,292 +1.9% | $197,500 |
| 2024 | $3,231 -8.2% | $197,500 |
| 2023 | $3,519 -2% | $197,500 |
Find assessor info on the county website
Neighborhood: 06784
Nearby schools
GreatSchools rating
- 8/10Sherman SchoolGrades: PK-8Distance: 3 mi

Get pre-qualified for a loan
At Zillow Home Loans, we can pre-qualify you in as little as 5 minutes with no impact to your credit score.An equal housing lender. NMLS #10287.
Sell for more on Zillow
Get a free Zillow Showcase℠ listing and you could sell for .
$557,800
2% more+ $11,156
With Zillow Showcase(estimated)
$568,956
