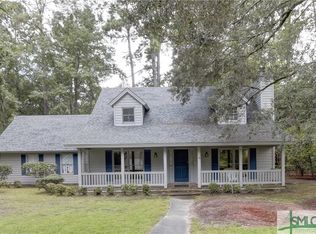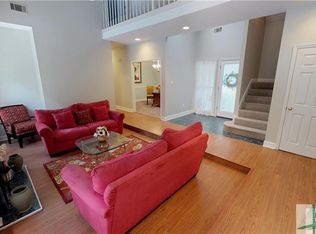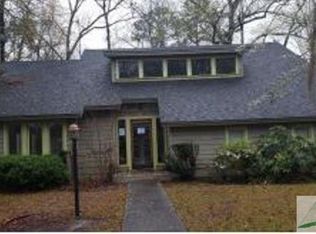This home is nestled in the gated community of Forest Cove and is ready for you. This one story home of over 2400 sq ft has been recently updated with new floors and new master bath. As you walk into the foyer and look to the living room, notice the stunning ceiling feature with a skylight and a fan suspended from wooden beams that give this space a mid century modern feel! Notice the fireplace as a centerpiece and access to the sun-room. The large kitchen provides a breakfast area and room to make delicious treats with double ovens and room for more than one cook! There is a formal dining room to enjoy those treats as well! Additionally, near the kitchen is a half bath and the office. The master bedroom is a large, quiet retreat with a recently remodeled stunning bathroom that gives secondary access to the sun-room through French doors. Two more bedrooms share the second full bath with double vanities. This home is minutes from restaurants, shopping, hospitals, HAAF and Ft Stewart.
This property is off market, which means it's not currently listed for sale or rent on Zillow. This may be different from what's available on other websites or public sources.



