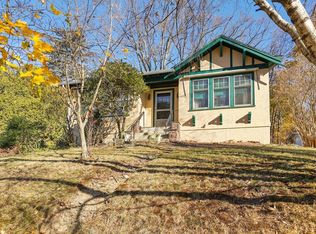LOCATION! LOCATION! LOCATION! Welcome to this grand home that was designed to fit your family needs for space. Open floor plan, beautiful foyer that welcomes you home. This home has had many updates in the last four months. It has a new roof, a beautiful new kitchen, nice hardwood flooring throughout. central a/c and gas heat with forced hot air, new light fixtures including chandeliers in many rooms. Include porcelain tile flooring, fresh paint in most of the rooms, with 4 bedrooms and 2.5 baths. This wonderful home comes with an Eco Bee thermostat with Alexa voice. Access to major routes, schools, shopping and all area amenities. Be the first to see this amazing property and make it your home.The family room has electric heat but the rest of the house is heated with gas. Motivated Seller! Many recent updates! PRICE DROPPED! PRICE DROPPED! PRICE DROPPED! BRING YOUR OFFERS.
This property is off market, which means it's not currently listed for sale or rent on Zillow. This may be different from what's available on other websites or public sources.
