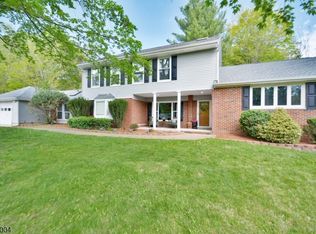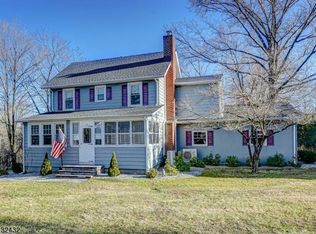BOM!!! Great starter home in desirable Warren Twsp! Hardwood flooring under carpet in LR/DR. Family room has wood "porcelain" floor and gas/woodburning fp.LR has a Woodburnng fp w/heatolator. Master has 1/2 bath w/quartz top vanity. Generator hookup too! Gas in street. Well pump and tank replaced in 2011.Whole house fan perfect for cooling along with wall w/3 yr old 22,000 BTU wall A/C unit. Beautifully maintained deck overlooking serene rear yard. Here is your opportunity to live in a wonderful neighborhood, put your personal stamp on finishings and take advantage of superb schools!
This property is off market, which means it's not currently listed for sale or rent on Zillow. This may be different from what's available on other websites or public sources.

