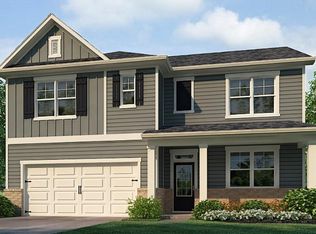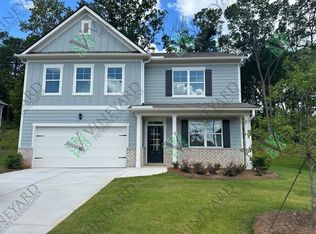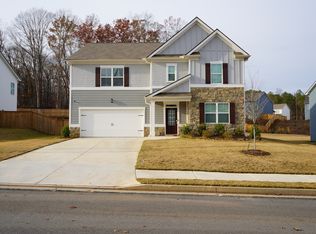Closed
$466,990
3 Thompson Ridge Ln, Dallas, GA 30132
5beds
3,467sqft
Single Family Residence, Residential
Built in 2024
0.51 Acres Lot
$472,900 Zestimate®
$135/sqft
$3,100 Estimated rent
Home value
$472,900
$426,000 - $525,000
$3,100/mo
Zestimate® history
Loading...
Owner options
Explore your selling options
What's special
Introducing 3 Thompson Ridge Lane, a 5 bedroom, 4.5 bathroom home available in Thompson Ridge, a Dallas, GA community. This 3,447 square foot home provides ample space for entertaining and spending time with family and friends. As you step into the foyer of the Mansfield, you will immediately come upon the combined formal living and dining space at the front of the home. This seamless space is a blank canvas to utilize and arrange in the way that best suits your needs. Continuing through the foyer, past the powder bathroom, you're welcomed into the large, open-concept family room, breakfast area, and kitchen. The expansive kitchen is a chef's dream, with a large island, walk-in pantry, miles of countertops, and stainless-steel appliances. Rounding out the main level is a bedroom with a full bathroom and walk-in closet, the perfect guest or in-law suite. The second story has just as much to offer as the first, starting with the oversized recreational space. Whether looking for an additional living space, game room, homework area, or home theater, this room has the space to suit any need. The primary suite consists of a spacious bedroom, bathroom with a double vanity and separate shower and soaking tub, and a large walk-in closet. An additional en-suite bedroom and bathroom sits in the opposite corner, with two additional bedrooms, a full bathroom, and the laundry room completing the upstairs. If owning 3 Thompson Ridge Lane at Thompson Ridge, sounds like a dream come true, reach out to us today!
Zillow last checked: 8 hours ago
Listing updated: January 23, 2025 at 10:55pm
Listing Provided by:
Gordana Belsa,
D.R. Horton Realty of Georgia Inc,
ANGELIA A LAWRENCE,
D.R. Horton Realty of Georgia Inc
Bought with:
BILL HORNSBY, 207759
Maximum One Realty Greater ATL.
Source: FMLS GA,MLS#: 7466149
Facts & features
Interior
Bedrooms & bathrooms
- Bedrooms: 5
- Bathrooms: 5
- Full bathrooms: 4
- 1/2 bathrooms: 1
- Main level bathrooms: 1
- Main level bedrooms: 1
Primary bedroom
- Features: In-Law Floorplan, Oversized Master
- Level: In-Law Floorplan, Oversized Master
Bedroom
- Features: In-Law Floorplan, Oversized Master
Primary bathroom
- Features: Double Vanity, Separate Tub/Shower
Dining room
- Features: Open Concept, Other
Kitchen
- Features: Breakfast Bar, Kitchen Island, Pantry, Pantry Walk-In, Stone Counters, View to Family Room
Heating
- Electric, Zoned
Cooling
- Central Air, Zoned
Appliances
- Included: Dishwasher, Disposal, Gas Range, Microwave, Self Cleaning Oven
- Laundry: Laundry Room, Upper Level
Features
- Crown Molding, Double Vanity, High Ceilings 9 ft Main, Smart Home, Walk-In Closet(s)
- Flooring: Carpet, Laminate, Vinyl
- Windows: None
- Basement: None
- Number of fireplaces: 1
- Fireplace features: Electric, Factory Built, Family Room
- Common walls with other units/homes: No Common Walls
Interior area
- Total structure area: 3,467
- Total interior livable area: 3,467 sqft
- Finished area above ground: 3,467
- Finished area below ground: 0
Property
Parking
- Total spaces: 3
- Parking features: Driveway, Garage, Garage Faces Front
- Garage spaces: 3
- Has uncovered spaces: Yes
Accessibility
- Accessibility features: None
Features
- Levels: Two
- Stories: 2
- Patio & porch: Front Porch, Patio
- Exterior features: None, No Dock
- Pool features: None
- Spa features: None
- Fencing: None
- Has view: Yes
- View description: Other
- Waterfront features: None
- Body of water: None
Lot
- Size: 0.51 Acres
- Features: Back Yard, Front Yard, Landscaped, Level
Details
- Additional structures: None
- Additional parcels included: 0
- Parcel number: 076230590000
- Other equipment: None
- Horse amenities: None
Construction
Type & style
- Home type: SingleFamily
- Architectural style: Craftsman
- Property subtype: Single Family Residence, Residential
Materials
- Fiber Cement
- Foundation: Slab
- Roof: Ridge Vents,Shingle
Condition
- Under Construction
- New construction: Yes
- Year built: 2024
Details
- Warranty included: Yes
Utilities & green energy
- Electric: 110 Volts, 220 Volts in Laundry
- Sewer: Public Sewer
- Water: Public
- Utilities for property: Cable Available, Electricity Available, Natural Gas Available, Phone Available, Sewer Available, Underground Utilities, Water Available
Green energy
- Energy efficient items: None
- Energy generation: None
- Water conservation: Low-Flow Fixtures
Community & neighborhood
Security
- Security features: Carbon Monoxide Detector(s), Fire Alarm, Open Access, Security System Owned, Smoke Detector(s)
Community
- Community features: Clubhouse, Homeowners Assoc, Lake, Playground, Pool, Sidewalks, Street Lights
Location
- Region: Dallas
- Subdivision: Thompson Ridge
HOA & financial
HOA
- Has HOA: Yes
- HOA fee: $700 annually
- Services included: Swim
- Association phone: 678-235-2270
Other
Other facts
- Listing terms: Cash,Conventional,FHA,VA Loan
- Ownership: Fee Simple
- Road surface type: Paved
Price history
| Date | Event | Price |
|---|---|---|
| 1/21/2025 | Sold | $466,990$135/sqft |
Source: | ||
| 11/13/2024 | Pending sale | $466,990$135/sqft |
Source: | ||
| 11/1/2024 | Price change | $466,990-2.1%$135/sqft |
Source: | ||
| 10/3/2024 | Listed for sale | $476,990$138/sqft |
Source: | ||
Public tax history
| Year | Property taxes | Tax assessment |
|---|---|---|
| 2025 | $4,434 | $178,264 |
Find assessor info on the county website
Neighborhood: 30132
Nearby schools
GreatSchools rating
- 4/10WC Abney Elementary SchoolGrades: PK-5Distance: 0.6 mi
- 6/10Lena Mae Moses Middle SchoolGrades: 6-8Distance: 1.8 mi
- 7/10North Paulding High SchoolGrades: 9-12Distance: 6.2 mi
Schools provided by the listing agent
- Elementary: WC Abney
- Middle: Lena Mae Moses
- High: East Paulding
Source: FMLS GA. This data may not be complete. We recommend contacting the local school district to confirm school assignments for this home.
Get a cash offer in 3 minutes
Find out how much your home could sell for in as little as 3 minutes with a no-obligation cash offer.
Estimated market value
$472,900
Get a cash offer in 3 minutes
Find out how much your home could sell for in as little as 3 minutes with a no-obligation cash offer.
Estimated market value
$472,900


