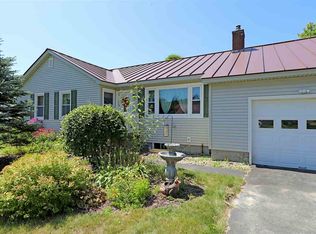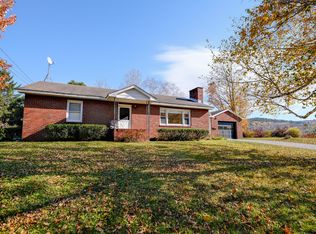Great home located in the Ludlow Village and just minutes to downtown! This one-level home sits on a sizeable lot for the village, making a great entertainment space in the backyard. Enjoy the views of Okemo Mountain and watch the snowmaking or fireworks from the windows! Lucky for you, this home is located near the Okemo Shuttle Route for easy access to the slopes. This three-bedrooom home has a lot of potential and would be a low-maintenance purchase. Park your car and store your gear in the one-car garage, which has a new garage door. The spacious mud room is perfect for Vermont winters. Customize this Ludlow Village home and make it shine!
This property is off market, which means it's not currently listed for sale or rent on Zillow. This may be different from what's available on other websites or public sources.


