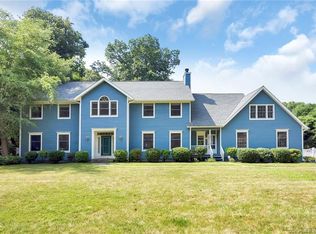Ultimate In-Town Living! Thoughtfully designed, custom built and situated with river views just a short walk to downtown Westport. Attend concerts at the Leavitt Pavillion, events at library, shop or dine on Main St, walk to train and stroll back to your home, beautifully manicured with stunning perennials for private enjoyment. Skillfully crafted by the creator of some of Westport's most notable estates, features include an open floor plan; a great room with top-of-the-line appliances, custom cabinetry and fireplace; MBR with sundeck overlooking the heated gunite pool w/waterfall; bright studio with vaulted ceiling and en-suite bath or second master suite; front and back staircases; custom millwork; wide board cherry flooring; cedar roof; elevator for ultimate convenience and generator for secure comfort. Enjoy dinners on the screened porch. Built in 2007, don't miss this unique combination of vintage character and modern function. Lower level with high ceiling and elevator access available for completion. additional 1918 sq ft. Adjacent land available.
This property is off market, which means it's not currently listed for sale or rent on Zillow. This may be different from what's available on other websites or public sources.
