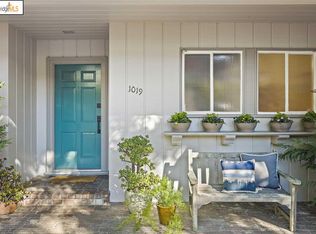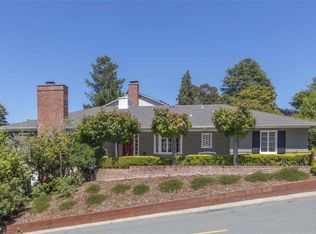Sold for $1,550,000 on 08/23/24
$1,550,000
3 The Shortcut, Berkeley, CA 94708
3beds
1,822sqft
Single Family Residence
Built in 1955
5,227.2 Square Feet Lot
$1,429,100 Zestimate®
$851/sqft
$5,296 Estimated rent
Home value
$1,429,100
$1.29M - $1.59M
$5,296/mo
Zestimate® history
Loading...
Owner options
Explore your selling options
What's special
This exceptionally maintained and tastefully updated 1955 home is the perfect blend of contemporary elegance and the surrounding natural beauty. Perched up in the North Berkeley Hills, there’s the beloved neighborhood park & playground of the Parkhills Homeowners Association around the corner, and countless scenic Tilden trails begin practically at your door. Yet it’s only a short drive to Berkeley's finest restaurants, shops, highly regarded public schools*, and BART. The main floor boasts 3 bedrooms/2baths, and a sunny eat-in kitchen with custom cabinets, high-end appliances, and a pantry. Tilden views from the living and dining room are captivating! The large downstairs is the perfect office space and can double as a TV or guest room, allowing peace and serenity. It has it's own entrance and a private patio by a charming flower bed. High-end features throughout include dual-pane windows, random plank hardwood floors, and natural wood moldings. Plus a spacious 2-car garage and an electrical car charger. A happy lime and plum tree, plus a sizable terraced garden might inspire the urban farmer! Think Limoncello and fresh produce from your own piece of land. The stunning modern concrete patio with cafe lights is big enough to host all your loved ones! www.3TheShortcut.com
Zillow last checked: 8 hours ago
Listing updated: August 24, 2024 at 02:05pm
Listed by:
Cordula Didier DRE #01726011 510-703-2223,
Red Oak Realty
Bought with:
Karen Moss, DRE #00963704
The Agency
Source: bridgeMLS/CCAR/Bay East AOR,MLS#: 41068272
Facts & features
Interior
Bedrooms & bathrooms
- Bedrooms: 3
- Bathrooms: 2
- Full bathrooms: 2
Kitchen
- Features: Breakfast Nook, Counter - Solid Surface, Dishwasher, Eat In Kitchen, Garbage Disposal, Gas Range/Cooktop, Microwave, Range/Oven Built-in, Refrigerator, Updated Kitchen
Heating
- Forced Air, Natural Gas, Central
Cooling
- None
Appliances
- Included: Dishwasher, Gas Range, Microwave, Range, Refrigerator, Washer, Tankless Water Heater
- Laundry: Dryer, Washer
Features
- Breakfast Nook, Counter - Solid Surface, Updated Kitchen
- Flooring: Tile, Other
- Number of fireplaces: 1
- Fireplace features: Insert, Living Room, Other
Interior area
- Total structure area: 1,822
- Total interior livable area: 1,822 sqft
Property
Parking
- Total spaces: 4
- Parking features: Parking Spaces, Electric Vehicle Charging Station(s), Garage Faces Side, Garage Door Opener
- Attached garage spaces: 2
Features
- Levels: Two Story
- Stories: 2
- Exterior features: Front Yard, Side Yard, Sprinklers Front, Terraced Up, Landscape Front, Low Maintenance
- Pool features: None
Lot
- Size: 5,227 sqft
- Features: Sloped Up, Front Yard
Details
- Parcel number: 63313023
- Special conditions: Standard
Construction
Type & style
- Home type: SingleFamily
- Architectural style: Other
- Property subtype: Single Family Residence
Materials
- Stucco, Wood Siding
- Roof: Shingle
Condition
- Existing
- New construction: No
- Year built: 1955
Utilities & green energy
- Electric: No Solar
- Sewer: Public Sewer
- Water: Public
- Utilities for property: Natural Gas Connected, Individual Electric Meter, Individual Gas Meter
Community & neighborhood
Security
- Security features: Carbon Monoxide Detector(s)
Location
- Region: Berkeley
HOA & financial
HOA
- Has HOA: Yes
- HOA fee: $360 annually
- Amenities included: Playground, Park, Picnic Area
- Services included: Other, Reserves, Management Fee
- Association name: PARK HILLS HOMES ASSN
- Association phone: 510-255-1970
Other
Other facts
- Listing terms: Cash,Conventional
Price history
| Date | Event | Price |
|---|---|---|
| 1/21/2025 | Listing removed | $5,800$3/sqft |
Source: Zillow Rentals Report a problem | ||
| 1/9/2025 | Listed for rent | $5,800$3/sqft |
Source: Zillow Rentals Report a problem | ||
| 12/3/2024 | Listing removed | $5,800$3/sqft |
Source: Zillow Rentals Report a problem | ||
| 10/28/2024 | Listed for rent | $5,800$3/sqft |
Source: Zillow Rentals Report a problem | ||
| 8/23/2024 | Sold | $1,550,000+19.7%$851/sqft |
Source: | ||
Public tax history
| Year | Property taxes | Tax assessment |
|---|---|---|
| 2025 | -- | $1,550,000 +15.9% |
| 2024 | $19,449 +2% | $1,336,926 +2% |
| 2023 | $19,060 +1.6% | $1,310,712 +2% |
Find assessor info on the county website
Neighborhood: Berkeley Hills
Nearby schools
GreatSchools rating
- 8/10Cragmont Elementary SchoolGrades: K-5Distance: 0.6 mi
- 8/10Martin Luther King Middle SchoolGrades: 6-8Distance: 1.5 mi
- 9/10Berkeley High SchoolGrades: 9-12Distance: 2 mi
Get a cash offer in 3 minutes
Find out how much your home could sell for in as little as 3 minutes with a no-obligation cash offer.
Estimated market value
$1,429,100
Get a cash offer in 3 minutes
Find out how much your home could sell for in as little as 3 minutes with a no-obligation cash offer.
Estimated market value
$1,429,100

