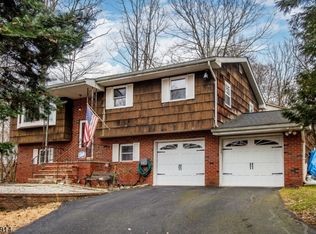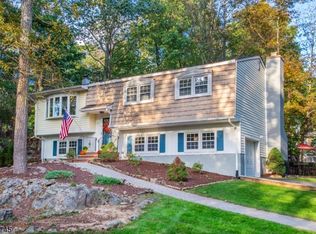Completely updated three bedroom bi-level w/2 full baths. Designer kitchen and bathrooms. Granite countertops, gas fireplace in family rm, and sliders on 2nd level to private deck. Upgrades are done! Appliances included. One car attached garage, stackable washer and dryer, wood floors on 2nd level. Located in the beautiful section of Forest Lakes in Byram Twp. Walking distance to the lake. Nothing to do, but move in and enjoy!
This property is off market, which means it's not currently listed for sale or rent on Zillow. This may be different from what's available on other websites or public sources.

