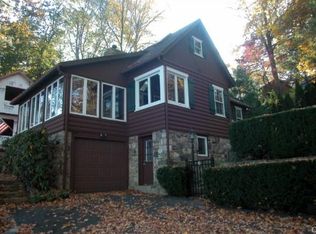3 Bedroom, 2 Bath Home with Uncompromised Views of Candlewood Lake. This Tastefully renovated home features a fully applianced Kitchen with Butcher block cutting space. 3 Wood burning Fireplaces including a Floor-to-Ceiling Stone Fireplace in the Living Room. From the Living Room you can walk out onto a private Flagstone Patio overlooking Candlewood Lake. Upstairs a Private Master Bedroom Suite has Sweeping Views of Candlewood Lake, a Fireplace with Sitting Area, a Full Bath including a Jacuzzi Tub and the MBR Suite is adjacent to the Finished Loft. The Loft overlooks the Great Room. The Great Room has a Dramatic Cathedral Ceiling lined with Wood Beams. A rustic stone Fireplace is at the center of the room. There is a Woodstove for when you're ready to turn up the heat! Skylights bring in the natural light in this gathering room. Separate from the house is a 2 Car Garage with 2 additional parking spaces in front of it. The Basement is expansive, it is unfinished and it houses a Workshop area & all the utilities. Other features are a Storage Shed, Original Stone Walls & Garden Beds. Owners enjoy all the amenities offered at this Private Lake Community run by the Point Driftwood Homeowner's Association. Reasonable Annual Fee of $600 includes a Private Waterfront Park with Picnic Tables, Boating Facilities & a Children's Playground. This property is just waiting for your personal touch! 3 THE CREST WAY, DANBURY CT is listed for sale by LAURA TESTA with Nationwide Homes. For property showings and other inquiries please contact PETER TESTA at 203-442-3873 or PETERTESTA@yahoo.com.
This property is off market, which means it's not currently listed for sale or rent on Zillow. This may be different from what's available on other websites or public sources.

