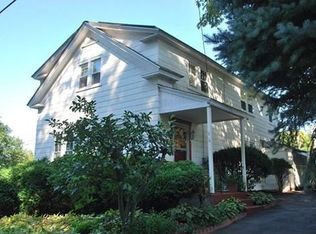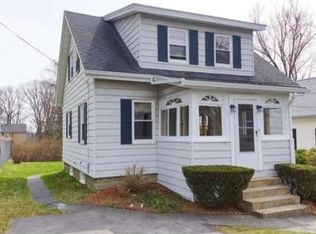Brand new contemporary split-level home in College Hill area! Up & READY for IMMEDIATE occupancy! 3-4 bedrooms! 3 full bathrooms! This is NOT your grandparents split! LOADED with upgrades! Energy efficient construction & insulation! Insulated vinyl windows! Insulated steel doors! Maintenance free vinyl siding with gutters! 30 yr. architectural roof shingles! Harvey windows! FHA natural gas heat & gas stove! Central A.C.! Hardwood flooring in living room, hall, front foyer & stairways! Tiled flooring in kitchen, dining area, bathrooms, lower level hall & laundry area! Solid box maple cabinetry with brushed nickel hardware! Fully applianced kitchen (stainless steel)! Insulated 2 car garage with electric opener! Granite countertops through-out! Pressure treated deck! Must see! Call for showings!!!
This property is off market, which means it's not currently listed for sale or rent on Zillow. This may be different from what's available on other websites or public sources.

