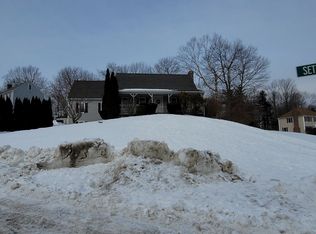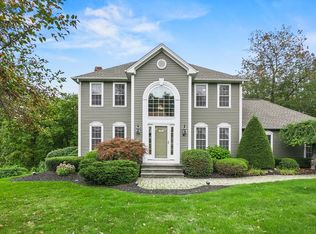Welcome home to this classic 3-4 bedroom, 2.5 bath hip roof colonial set beautifully on a professionally landscaped lot in a neighborhood setting yet within walking distance to town center, pharmacy, town recreation area, library, restaurants & more! Main floor offers open floor plan including living room with brick fireplace, fully applianced kitchen with dining area open to family room, half bath and a separate den /office perfect for work or school from home! Second floor offers 4 bedrooms including front to back owners suite with private bath and walk-in closet. Other features include two car garage with brand new door, patio, shed & underground pet fencing.
This property is off market, which means it's not currently listed for sale or rent on Zillow. This may be different from what's available on other websites or public sources.

