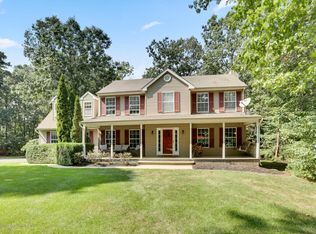Here's the one you've been waiting for--meticulously maintained and improved by long time owners--colonial gem on private 1.24 acre cul-de-sac lot. Main floor features wide plank Brazilian Koa (Tigerwood) floors, Large Formal Dining & Living Room (currently used as homework station), renovated Kitchen with abundant cherry cabinets and custom glass accents, quartz counters, island bar seating, two sinks, Filtered Insta hot faucet, Wolf microwave, cooktop & hood, pot fill, Bosch dual convection ovens and dishwasher, Built in Liebherr refrigerator. Kitchen sliders exit to a newly built most spectacular two level, tree top Trex deck overlooking private fenced yard. Amazing built in planter perfect for a deck top flower or herb garden. Take the party inside to a light filled Family Room featuring wainscoting and stone accented gas fireplace, perfectly sized to host a crowd. Main floor laundry. First floor office and entire upstairs feature recently replaced neutral carpet. Finished Basement with the feel of an Old World pub--a practical & beautiful coffered ceiling, custom bar with pendant lights, and hidden surprise Murphy bed. Behind pocket doors you'll find a large closet plus an updated basement bathroom featuring a walk-in shower. Additional unfinished basement area provides plenty of storage. Upstairs features Master Bedroom with walk-in-closet & private bath--dual sinks, whirlpool tub & shower. Three additional bedrooms with large closets share an updated dual vanity bathroom. Many major home systems--dual zone, high efficiency A/C & recent furnace, Kinetico water softener & reverse osmosis, whole house air purifier & humidifier. 7-zone underground sprinkler, fully fenced yard, Gutter Helmets. Two car garage plus a large shed. Expanded driveway for your RV or boat! Wonderful community and neighbors. So much value at this price!
This property is off market, which means it's not currently listed for sale or rent on Zillow. This may be different from what's available on other websites or public sources.
