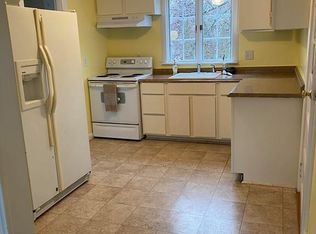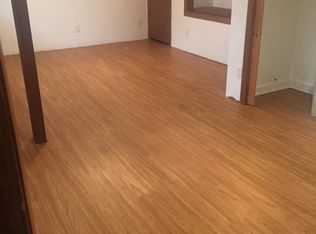Sold for $985,000 on 06/20/24
$985,000
3 Taylor Rd, Acton, MA 01720
3beds
2,419sqft
Single Family Residence
Built in 1856
0.49 Acres Lot
$1,013,600 Zestimate®
$407/sqft
$4,524 Estimated rent
Home value
$1,013,600
$933,000 - $1.10M
$4,524/mo
Zestimate® history
Loading...
Owner options
Explore your selling options
What's special
Tired of the same old Colonials and looking for something a bit more special? Then 3 Taylor Rd. is just what you’ve been waiting for! This home not only captures the essence of country living but also caters to the needs of modern life with its thoughtful design, tasteful finishes and investments in sustainability including solar panels, metal roof, radiant heat, composite decking and more. Some of our favorite features include the beadboard kitchen, sunroom, cupola (of course!) cathedral ceilings with exposed beams, natural wood accents, stamped concrete flooring and the fieldstone fireplace. Not only is inside the home gorgeous, but so is the landscaping with space for any sort of outdoor enjoyment you can imagine! The Acton Center location across the street from the Arboretum means easy access to all the town has to offer: the award winning schools, shopping, restaurants and recreation areas. Enjoy the photos and the video, and we'll see you at the open house!
Zillow last checked: 8 hours ago
Listing updated: January 03, 2025 at 11:41am
Listed by:
Kristin B. Hilberg 978-501-2912,
Keller Williams Realty Boston Northwest 978-369-5775
Bought with:
Chris Mendosa
Compass
Source: MLS PIN,MLS#: 73235997
Facts & features
Interior
Bedrooms & bathrooms
- Bedrooms: 3
- Bathrooms: 2
- Full bathrooms: 2
Primary bedroom
- Features: Closet/Cabinets - Custom Built
- Level: First
- Area: 192
- Dimensions: 12 x 16
Bedroom 2
- Features: Closet, Flooring - Wall to Wall Carpet
- Level: First
- Area: 165
- Dimensions: 11 x 15
Bedroom 3
- Features: Closet, Flooring - Wall to Wall Carpet
- Level: First
- Area: 180
- Dimensions: 9 x 20
Bedroom 4
- Features: Skylight, Beamed Ceilings, Flooring - Wall to Wall Carpet
- Level: Second
- Area: 187
- Dimensions: 11 x 17
Primary bathroom
- Features: No
Bathroom 1
- Features: Bathroom - Tiled With Shower Stall, Countertops - Stone/Granite/Solid
- Level: First
- Area: 56
- Dimensions: 8 x 7
Bathroom 2
- Features: Bathroom - Full, Bathroom - Tiled With Tub & Shower, Pocket Door
- Level: First
- Area: 56
- Dimensions: 7 x 8
Dining room
- Features: Cathedral Ceiling(s), Beamed Ceilings
- Level: First
Family room
- Features: Cathedral Ceiling(s), Ceiling Fan(s), Beamed Ceilings, Flooring - Wall to Wall Carpet
- Level: Second
- Area: 594
- Dimensions: 22 x 27
Kitchen
- Features: Dining Area, Pantry, Countertops - Stone/Granite/Solid, Kitchen Island, Country Kitchen, Exterior Access, Recessed Lighting, Stainless Steel Appliances, Peninsula, Beadboard
- Level: First
- Area: 325
- Dimensions: 13 x 25
Living room
- Features: Cathedral Ceiling(s), Ceiling Fan(s), Beamed Ceilings, French Doors
- Level: First
- Area: 416
- Dimensions: 26 x 16
Office
- Features: Skylight, Ceiling - Cathedral, Ceiling - Beamed, Flooring - Wall to Wall Carpet
- Level: Second
- Area: 132
- Dimensions: 11 x 12
Heating
- Baseboard, Radiant, Natural Gas, Ductless
Cooling
- Ductless
Appliances
- Laundry: First Floor, Electric Dryer Hookup, Washer Hookup
Features
- Cathedral Ceiling(s), Beamed Ceilings, Mud Room, Home Office, Library, Sun Room, Internet Available - Broadband, High Speed Internet
- Flooring: Carpet, Other, Flooring - Stone/Ceramic Tile, Flooring - Wall to Wall Carpet
- Doors: Insulated Doors
- Windows: Skylight, Insulated Windows, Screens
- Basement: Full,Walk-Out Access,Sump Pump,Concrete,Unfinished
- Number of fireplaces: 1
- Fireplace features: Family Room
Interior area
- Total structure area: 2,419
- Total interior livable area: 2,419 sqft
Property
Parking
- Total spaces: 6
- Parking features: Paved Drive, Off Street, Paved
- Uncovered spaces: 6
Accessibility
- Accessibility features: No
Features
- Patio & porch: Deck - Composite
- Exterior features: Deck - Composite, Screens, Fenced Yard, Garden
- Fencing: Fenced
Lot
- Size: 0.49 Acres
- Features: Corner Lot
Details
- Parcel number: M:00F3A B:0078 L:0001,310294
- Zoning: R-2
Construction
Type & style
- Home type: SingleFamily
- Architectural style: Farmhouse,Craftsman
- Property subtype: Single Family Residence
Materials
- Post & Beam
- Foundation: Stone
- Roof: Metal
Condition
- Year built: 1856
Utilities & green energy
- Electric: Circuit Breakers, 200+ Amp Service
- Sewer: Private Sewer
- Water: Public
- Utilities for property: for Gas Range, for Gas Oven, for Electric Dryer, Washer Hookup
Green energy
- Energy efficient items: Thermostat
Community & neighborhood
Community
- Community features: Shopping, Walk/Jog Trails, Golf, Medical Facility, Bike Path, Conservation Area, Highway Access, House of Worship, Public School, T-Station, Sidewalks
Location
- Region: Acton
Other
Other facts
- Road surface type: Paved
Price history
| Date | Event | Price |
|---|---|---|
| 6/20/2024 | Sold | $985,000+12.6%$407/sqft |
Source: MLS PIN #73235997 Report a problem | ||
| 5/10/2024 | Listed for sale | $875,000+66.7%$362/sqft |
Source: MLS PIN #73235997 Report a problem | ||
| 3/22/2012 | Sold | $525,000$217/sqft |
Source: Public Record Report a problem | ||
| 1/19/2012 | Listed for sale | $525,000+464.5%$217/sqft |
Source: Barrett and Company #71328797 Report a problem | ||
| 8/17/2007 | Sold | $93,000-41.9%$38/sqft |
Source: Public Record Report a problem | ||
Public tax history
| Year | Property taxes | Tax assessment |
|---|---|---|
| 2025 | $15,594 +17.6% | $909,300 +14.3% |
| 2024 | $13,264 -1.5% | $795,700 +3.7% |
| 2023 | $13,472 +7.9% | $767,200 +19.5% |
Find assessor info on the county website
Neighborhood: 01720
Nearby schools
GreatSchools rating
- 9/10Luther Conant SchoolGrades: K-6Distance: 0.5 mi
- 9/10Raymond J Grey Junior High SchoolGrades: 7-8Distance: 1.1 mi
- 10/10Acton-Boxborough Regional High SchoolGrades: 9-12Distance: 1.1 mi
Schools provided by the listing agent
- Middle: Rj Grey Jr High
- High: Abrhs
Source: MLS PIN. This data may not be complete. We recommend contacting the local school district to confirm school assignments for this home.
Get a cash offer in 3 minutes
Find out how much your home could sell for in as little as 3 minutes with a no-obligation cash offer.
Estimated market value
$1,013,600
Get a cash offer in 3 minutes
Find out how much your home could sell for in as little as 3 minutes with a no-obligation cash offer.
Estimated market value
$1,013,600

