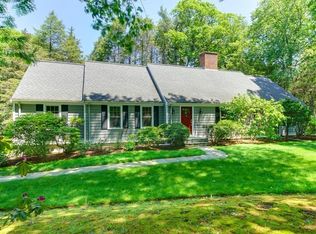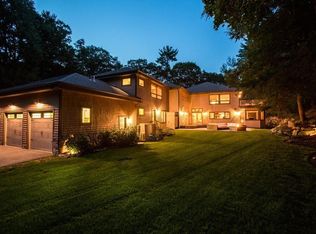Sold for $2,632,500 on 05/01/25
$2,632,500
3 Tamarack Rd, Weston, MA 02493
5beds
4,905sqft
Single Family Residence
Built in 1972
1.39 Acres Lot
$2,577,500 Zestimate®
$537/sqft
$7,954 Estimated rent
Home value
$2,577,500
$2.37M - $2.78M
$7,954/mo
Zestimate® history
Loading...
Owner options
Explore your selling options
What's special
This exceptional 5-bedroom Colonial offers a rare chance to live in one of Weston’s most sought-after south-side neighborhoods, blending luxury, space, and scenic views. The sun-filled living room features a beamed cathedral ceiling and expansive windows, seamlessly connecting to the spacious dining room, perfect for entertaining. The gourmet kitchen is equipped with custom cabinetry, stainless steel appliances, and a generous eat-in area with serene pond views. A composite deck overlooks the large, flat backyard. A first-floor den/office and hardwood floors throughout add elegance. Upstairs, the master suite offers two walk-in closets and a beautifully renovated en-suite bath with double sinks, a tiled shower, heated floors, and a soaking tub. The walk-out lower level boasts a game room with wet bar, playroom with built-ins, gym, full bath, and abundant storage. Surrounded by estate homes, this prime location is ideal for commuters and near top schools, shopping, and dining.
Zillow last checked: 8 hours ago
Listing updated: May 16, 2025 at 06:37am
Listed by:
Denise Mosher 781-267-5750,
Coldwell Banker Realty - Weston 781-894-5555
Bought with:
Lin Wu
JW Real Estate Services, LLC
Source: MLS PIN,MLS#: 73338802
Facts & features
Interior
Bedrooms & bathrooms
- Bedrooms: 5
- Bathrooms: 4
- Full bathrooms: 3
- 1/2 bathrooms: 1
Primary bedroom
- Features: Bathroom - Full, Cathedral Ceiling(s), Closet/Cabinets - Custom Built, Recessed Lighting
- Level: Second
- Area: 238
- Dimensions: 17 x 14
Bedroom 2
- Features: Closet, Closet/Cabinets - Custom Built, Flooring - Hardwood, Recessed Lighting
- Level: Second
- Area: 182
- Dimensions: 14 x 13
Bedroom 3
- Features: Closet, Closet/Cabinets - Custom Built, Flooring - Hardwood, Recessed Lighting
- Level: Second
- Area: 169
- Dimensions: 13 x 13
Bedroom 4
- Features: Closet, Flooring - Hardwood, Recessed Lighting
- Level: Second
- Area: 176
- Dimensions: 11 x 16
Bedroom 5
- Features: Closet, Flooring - Hardwood, Recessed Lighting
- Level: Second
- Area: 132
- Dimensions: 11 x 12
Primary bathroom
- Features: Yes
Bathroom 1
- Features: Bathroom - Half
- Level: First
Bathroom 2
- Features: Bathroom - Full
- Level: Second
Bathroom 3
- Features: Bathroom - Full
- Level: Second
Dining room
- Features: Flooring - Hardwood, Window(s) - Picture, Recessed Lighting
- Level: First
- Area: 195
- Dimensions: 13 x 15
Family room
- Features: Closet/Cabinets - Custom Built, Flooring - Hardwood, Window(s) - Bay/Bow/Box, Recessed Lighting
- Level: First
- Area: 288
- Dimensions: 18 x 16
Kitchen
- Features: Closet/Cabinets - Custom Built, Flooring - Hardwood, Dining Area, Recessed Lighting, Stainless Steel Appliances, Peninsula
- Level: First
- Area: 288
- Dimensions: 24 x 12
Living room
- Features: Beamed Ceilings, Flooring - Hardwood, Deck - Exterior, Exterior Access
- Level: First
- Area: 425
- Dimensions: 17 x 25
Office
- Features: Fireplace, Closet/Cabinets - Custom Built, Flooring - Hardwood
- Level: First
- Area: 168
- Dimensions: 14 x 12
Heating
- Baseboard, Natural Gas, Fireplace(s), Fireplace
Cooling
- Central Air
Appliances
- Laundry: Sink, First Floor
Features
- Closet/Cabinets - Custom Built, Wet bar, Bathroom - Full, Home Office, Game Room, Exercise Room, Play Room, Bathroom
- Flooring: Tile, Carpet, Hardwood, Flooring - Hardwood, Flooring - Wall to Wall Carpet
- Windows: Insulated Windows
- Basement: Full,Finished,Walk-Out Access,Interior Entry
- Number of fireplaces: 4
- Fireplace features: Family Room, Living Room
Interior area
- Total structure area: 4,905
- Total interior livable area: 4,905 sqft
- Finished area above ground: 3,625
- Finished area below ground: 1,280
Property
Parking
- Total spaces: 10
- Parking features: Attached, Garage Door Opener, Garage Faces Side, Paved Drive, Off Street, Paved
- Attached garage spaces: 2
- Uncovered spaces: 8
Features
- Patio & porch: Deck - Composite
- Exterior features: Deck - Composite, Rain Gutters, Professional Landscaping, Invisible Fence
- Fencing: Invisible
- Has view: Yes
- View description: Scenic View(s)
- Waterfront features: Waterfront, Pond
Lot
- Size: 1.39 Acres
Details
- Parcel number: M:052.0 L:0064 S:000.0,869037
- Zoning: SFR
Construction
Type & style
- Home type: SingleFamily
- Architectural style: Colonial
- Property subtype: Single Family Residence
Materials
- Frame
- Foundation: Concrete Perimeter
- Roof: Shingle
Condition
- Year built: 1972
Utilities & green energy
- Electric: Circuit Breakers, 200+ Amp Service
- Sewer: Private Sewer
- Water: Public
- Utilities for property: for Gas Range, for Electric Oven
Green energy
- Energy efficient items: Thermostat
Community & neighborhood
Community
- Community features: Public Transportation, Shopping, Walk/Jog Trails, Golf, Medical Facility, Conservation Area, Highway Access, T-Station
Location
- Region: Weston
Other
Other facts
- Road surface type: Paved
Price history
| Date | Event | Price |
|---|---|---|
| 5/1/2025 | Sold | $2,632,500-2.3%$537/sqft |
Source: MLS PIN #73338802 Report a problem | ||
| 3/4/2025 | Contingent | $2,695,000$549/sqft |
Source: MLS PIN #73338802 Report a problem | ||
| 2/26/2025 | Listed for sale | $2,695,000+208%$549/sqft |
Source: MLS PIN #73338802 Report a problem | ||
| 11/7/1994 | Sold | $875,000$178/sqft |
Source: Public Record Report a problem | ||
Public tax history
| Year | Property taxes | Tax assessment |
|---|---|---|
| 2025 | $21,916 +1.7% | $1,974,400 +1.9% |
| 2024 | $21,547 -0.8% | $1,937,700 +5.7% |
| 2023 | $21,712 +0.4% | $1,833,800 +8.7% |
Find assessor info on the county website
Neighborhood: 02493
Nearby schools
GreatSchools rating
- 9/10Field Elementary SchoolGrades: 4-5Distance: 2.1 mi
- 8/10Weston Middle SchoolGrades: 6-8Distance: 1.5 mi
- 9/10Weston High SchoolGrades: 9-12Distance: 1.7 mi
Schools provided by the listing agent
- Elementary: Weston
- Middle: Weston Ms
- High: Weston Hs
Source: MLS PIN. This data may not be complete. We recommend contacting the local school district to confirm school assignments for this home.
Get a cash offer in 3 minutes
Find out how much your home could sell for in as little as 3 minutes with a no-obligation cash offer.
Estimated market value
$2,577,500
Get a cash offer in 3 minutes
Find out how much your home could sell for in as little as 3 minutes with a no-obligation cash offer.
Estimated market value
$2,577,500

