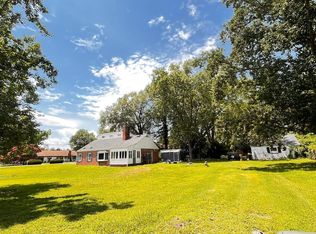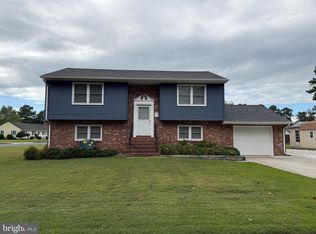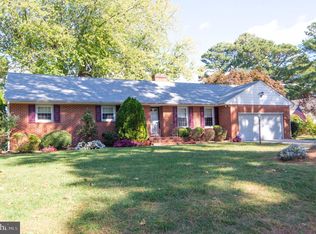Beautifully renovated 3-bedroom, 2-bath home located next to Jerry Boyle Park with water views of the Choptank River. This move-in-ready gem offers modern updates throughout, inside and out. Enjoy cooking and entertaining in a spacious kitchen with granite countertops, stainless steel appliances, and recessed lighting. The home features luxury vinyl plank flooring, on-demand hot water heater, and a new HVAC system for year-round comfort. Additional updates include new windows and an updated electric panel. Relax in the bright sun porch, or enjoy the landscaped yard with two storage sheds for all your outdoor needs. Whether you’re looking for a primary residence, vacation home, or rental investment, this one has it all. Property Highlights: •
For sale
$390,999
3 Talbot Ave, Cambridge, MD 21613
3beds
1,508sqft
Est.:
Single Family Residence
Built in 1959
0.31 Acres Lot
$387,800 Zestimate®
$259/sqft
$-- HOA
What's special
Landscaped yardRecessed lightingUpdated electric panelStainless steel appliancesTwo storage shedsNew hvac systemBright sun porch
- 215 days |
- 155 |
- 3 |
Zillow last checked: 8 hours ago
Listing updated: August 29, 2025 at 05:55am
Listed by:
Alex Burrell-Hodges 703-819-1023,
Cottage Street Realty LLC 703-242-0005
Source: Bright MLS,MLS#: MDDO2009452
Tour with a local agent
Facts & features
Interior
Bedrooms & bathrooms
- Bedrooms: 3
- Bathrooms: 2
- Full bathrooms: 2
- Main level bathrooms: 2
- Main level bedrooms: 3
Rooms
- Room types: Living Room, Primary Bedroom, Bedroom 2, Bedroom 3, Kitchen, Family Room, Sun/Florida Room, Primary Bathroom
Primary bedroom
- Level: Main
- Area: 132 Square Feet
- Dimensions: 11 x 12
Bedroom 2
- Level: Main
- Area: 140 Square Feet
- Dimensions: 10 x 14
Bedroom 3
- Level: Main
- Area: 140 Square Feet
- Dimensions: 10 x 14
Primary bathroom
- Level: Main
- Area: 77 Square Feet
- Dimensions: 11 x 7
Family room
- Level: Main
- Area: 285 Square Feet
- Dimensions: 15 x 19
Kitchen
- Level: Main
- Area: 154 Square Feet
- Dimensions: 14 x 11
Living room
- Level: Main
- Area: 221 Square Feet
- Dimensions: 17 x 13
Other
- Level: Main
- Area: 225 Square Feet
- Dimensions: 15 x 15
Heating
- Heat Pump, Electric
Cooling
- Central Air
Appliances
- Included: Dishwasher, Dryer, ENERGY STAR Qualified Dishwasher, ENERGY STAR Qualified Refrigerator, Exhaust Fan, Oven/Range - Electric, Range Hood, Stainless Steel Appliance(s), Washer/Dryer Stacked, Tankless Water Heater, Solar Hot Water
Features
- Attic, Ceiling Fan(s), Combination Kitchen/Dining, Exposed Beams, Family Room Off Kitchen, Eat-in Kitchen, Recessed Lighting, Wainscotting, Bathroom - Tub Shower, Bathroom - Stall Shower, Dry Wall, Plaster Walls, Paneled Walls
- Flooring: Luxury Vinyl
- Windows: Double Hung, Replacement, Window Treatments
- Has basement: No
- Has fireplace: No
Interior area
- Total structure area: 1,508
- Total interior livable area: 1,508 sqft
- Finished area above ground: 1,508
- Finished area below ground: 0
Property
Parking
- Total spaces: 3
- Parking features: Asphalt, Gravel, Driveway
- Uncovered spaces: 3
Accessibility
- Accessibility features: None
Features
- Levels: One
- Stories: 1
- Patio & porch: Enclosed, Patio
- Exterior features: Extensive Hardscape, Lighting
- Pool features: None
- Has view: Yes
- View description: Park/Greenbelt, River
- Has water view: Yes
- Water view: River
Lot
- Size: 0.31 Acres
- Features: Cleared, Landscaped
Details
- Additional structures: Above Grade, Below Grade
- Parcel number: 1007144121
- Zoning: R-1
- Special conditions: Standard
Construction
Type & style
- Home type: SingleFamily
- Architectural style: Ranch/Rambler
- Property subtype: Single Family Residence
Materials
- Block, Vinyl Siding
- Foundation: Other
- Roof: Architectural Shingle
Condition
- Excellent
- New construction: No
- Year built: 1959
- Major remodel year: 2025
Utilities & green energy
- Electric: 200+ Amp Service
- Sewer: Public Sewer
- Water: Public
Community & HOA
Community
- Subdivision: None Available
HOA
- Has HOA: No
Location
- Region: Cambridge
- Municipality: Cambridge
Financial & listing details
- Price per square foot: $259/sqft
- Tax assessed value: $189,900
- Annual tax amount: $3,369
- Date on market: 5/18/2025
- Listing agreement: Exclusive Agency
- Ownership: Fee Simple
Estimated market value
$387,800
$368,000 - $407,000
$2,030/mo
Price history
Price history
| Date | Event | Price |
|---|---|---|
| 11/22/2025 | Listed for rent | $2,700$2/sqft |
Source: Zillow Rentals Report a problem | ||
| 8/29/2025 | Price change | $390,999-7.8%$259/sqft |
Source: | ||
| 7/19/2025 | Price change | $424,000-5.6%$281/sqft |
Source: | ||
| 5/18/2025 | Listed for sale | $449,000+106.9%$298/sqft |
Source: | ||
| 6/6/2023 | Sold | $217,000$144/sqft |
Source: Public Record Report a problem | ||
Public tax history
Public tax history
| Year | Property taxes | Tax assessment |
|---|---|---|
| 2025 | -- | $189,900 +4.2% |
| 2024 | $3,369 +4.4% | $182,300 +4.4% |
| 2023 | $3,229 +4.5% | $174,700 +4.5% |
Find assessor info on the county website
BuyAbility℠ payment
Est. payment
$2,315/mo
Principal & interest
$1868
Property taxes
$310
Home insurance
$137
Climate risks
Neighborhood: 21613
Nearby schools
GreatSchools rating
- 2/10Sandy Hill Elementary SchoolGrades: PK-5Distance: 0.5 mi
- 2/10Mace's Lane Middle SchoolGrades: 6-8Distance: 1.8 mi
- 2/10Cambridge-South Dorchester High SchoolGrades: 9-12Distance: 2.6 mi
Schools provided by the listing agent
- District: Dorchester County Public Schools
Source: Bright MLS. This data may not be complete. We recommend contacting the local school district to confirm school assignments for this home.
- Loading
- Loading



