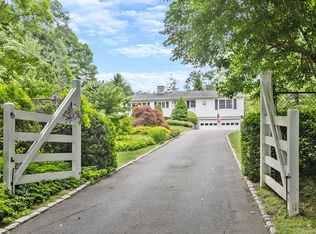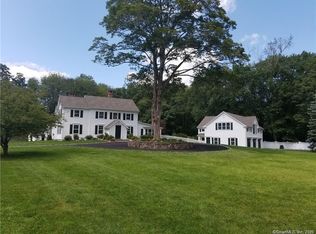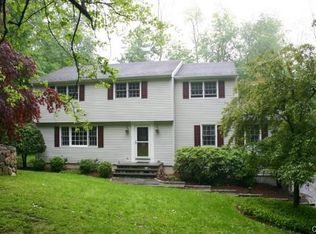Sold for $1,600,000
$1,600,000
3 Tackora Trail, Ridgefield, CT 06877
4beds
2,800sqft
Single Family Residence
Built in 2023
2.91 Acres Lot
$1,717,800 Zestimate®
$571/sqft
$6,921 Estimated rent
Home value
$1,717,800
$1.53M - $1.92M
$6,921/mo
Zestimate® history
Loading...
Owner options
Explore your selling options
What's special
Gorgeous single family home to be built. Opportunity to personalize your home with colors, textures, fixtures and more! This floor plan gives you an open concept with a natural flow from kitchen to living room. The main bedroom will have two walk-in-closets and a beautiful, large bathroom. A fireplace on the main level is great for the cozy nights in. Entertaining made easy with French door to the backyard. Allowance for all appliances. Lot is located close to Ridgefield's shops and restaurants. A small 368 SF cottage on the property is the perfect opportunity for an art studio, detached home gym or even an at home office space! Pictures are for reference, this home is to be built.
Zillow last checked: 8 hours ago
Listing updated: April 08, 2025 at 12:40pm
Listed by:
Matt Rose Team,
Matt Rose 203-470-9115,
Keller Williams Realty 203-438-9494,
Co-Listing Agent: Lynne Persan 203-948-0734,
Keller Williams Realty
Bought with:
Lori Egan, RES.0770736
Keller Williams Realty
Source: Smart MLS,MLS#: 170581623
Facts & features
Interior
Bedrooms & bathrooms
- Bedrooms: 4
- Bathrooms: 4
- Full bathrooms: 3
- 1/2 bathrooms: 1
Primary bedroom
- Features: Walk-In Closet(s)
- Level: Upper
- Area: 274.4 Square Feet
- Dimensions: 14 x 19.6
Bedroom
- Level: Upper
- Area: 196 Square Feet
- Dimensions: 14 x 14
Bedroom
- Level: Upper
- Area: 177.84 Square Feet
- Dimensions: 11.4 x 15.6
Bedroom
- Level: Upper
- Area: 171 Square Feet
- Dimensions: 11.4 x 15
Dining room
- Features: Hardwood Floor
- Level: Main
- Area: 180 Square Feet
- Dimensions: 18 x 10
Kitchen
- Features: Kitchen Island, Pantry, Hardwood Floor
- Level: Main
- Area: 190.8 Square Feet
- Dimensions: 18 x 10.6
Living room
- Level: Main
- Area: 280.8 Square Feet
- Dimensions: 18 x 15.6
Study
- Level: Main
- Area: 190.4 Square Feet
- Dimensions: 14 x 13.6
Heating
- Forced Air, Zoned, Propane
Cooling
- Central Air
Appliances
- Included: Allowance, Tankless Water Heater
- Laundry: Upper Level, Mud Room
Features
- Open Floorplan
- Basement: Full
- Attic: Pull Down Stairs
- Number of fireplaces: 1
Interior area
- Total structure area: 2,800
- Total interior livable area: 2,800 sqft
- Finished area above ground: 2,800
Property
Parking
- Total spaces: 2
- Parking features: Attached
- Attached garage spaces: 2
Features
- Patio & porch: Porch
- Exterior features: Rain Gutters
Lot
- Size: 2.91 Acres
- Features: Level
Details
- Parcel number: 275722
- Zoning: RAA
Construction
Type & style
- Home type: SingleFamily
- Architectural style: Colonial
- Property subtype: Single Family Residence
Materials
- Vinyl Siding
- Foundation: Concrete Perimeter
- Roof: Metal
Condition
- To Be Built
- New construction: Yes
- Year built: 2023
Utilities & green energy
- Sewer: Septic Tank
- Water: Well
Community & neighborhood
Community
- Community features: Golf, Lake, Park, Shopping/Mall
Location
- Region: Ridgefield
- Subdivision: Titicus
Price history
| Date | Event | Price |
|---|---|---|
| 8/16/2024 | Sold | $1,600,000+23.6%$571/sqft |
Source: | ||
| 10/3/2023 | Pending sale | $1,295,000$463/sqft |
Source: | ||
| 9/18/2023 | Contingent | $1,295,000$463/sqft |
Source: | ||
| 7/1/2023 | Listed for sale | $1,295,000$463/sqft |
Source: | ||
| 7/1/2023 | Listing removed | -- |
Source: | ||
Public tax history
| Year | Property taxes | Tax assessment |
|---|---|---|
| 2025 | $27,224 +295.7% | $993,930 +280.7% |
| 2024 | $6,880 +2.1% | $261,100 |
| 2023 | $6,739 +14.7% | $261,100 +26.3% |
Find assessor info on the county website
Neighborhood: 06877
Nearby schools
GreatSchools rating
- 9/10Barlow Mountain Elementary SchoolGrades: PK-5Distance: 1.2 mi
- 8/10Scotts Ridge Middle SchoolGrades: 6-8Distance: 2 mi
- 10/10Ridgefield High SchoolGrades: 9-12Distance: 1.9 mi
Get pre-qualified for a loan
At Zillow Home Loans, we can pre-qualify you in as little as 5 minutes with no impact to your credit score.An equal housing lender. NMLS #10287.
Sell with ease on Zillow
Get a Zillow Showcase℠ listing at no additional cost and you could sell for —faster.
$1,717,800
2% more+$34,356
With Zillow Showcase(estimated)$1,752,156


