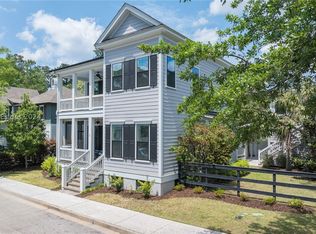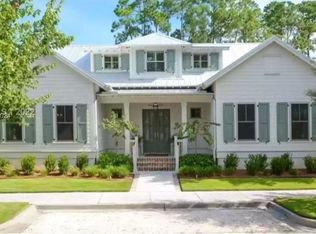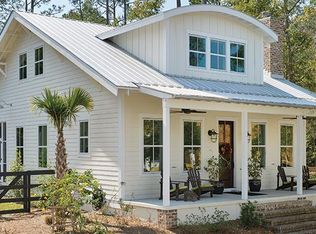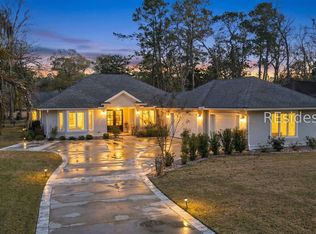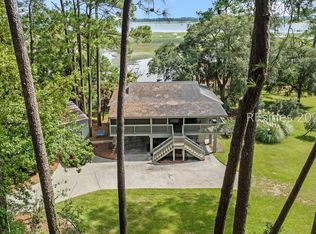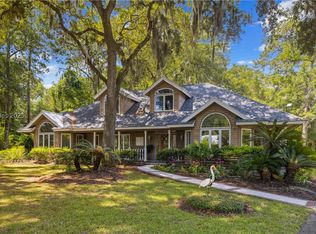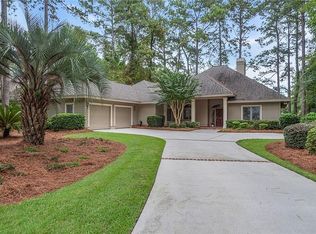The perfect home in the Heart of Historic Old Town Bluffton! Just a short walk to shopping, dining, art galleries, coffee shops, entertainment, multiple Town Parks and the beautiful May River. A covered Front Porch w/ Savannah brick invites you in. Ultimate flexible floorplan w/ dual Primary Suites & Living Areas on both the First and Second Floors. The First Floor offers a wide-open living area with a spacious eat-in kitchen, large walk-in pantry, dining area and open living space with fireplace. Upstairs is another Primary Suite, additional bedrooms & massive living area. Covered back porch overlooks a private fenced backyard and firepit.
Pending
$1,150,000
3 Tabby Shell Rd, Bluffton, SC 29910
4beds
3,427sqft
Est.:
Single Family Residence
Built in 2016
5,227.2 Square Feet Lot
$-- Zestimate®
$336/sqft
$-- HOA
What's special
Covered front porchLarge walk-in pantrySpacious eat-in kitchenUltimate flexible floorplanCovered back porchPrivate fenced backyardDual primary suites
- 344 days |
- 90 |
- 1 |
Likely to sell faster than
Zillow last checked: 8 hours ago
Listing updated: November 12, 2025 at 01:42pm
Listed by:
Bill Kelly 843-816-0116,
Dunes Real Estate (065)
Source: REsides, Inc.,MLS#: 449914
Facts & features
Interior
Bedrooms & bathrooms
- Bedrooms: 4
- Bathrooms: 4
- Full bathrooms: 3
- 1/2 bathrooms: 1
Primary bedroom
- Level: First
Heating
- Electric
Cooling
- Central Air
Appliances
- Included: Dryer, Dishwasher, Disposal, Microwave, Oven, Refrigerator, Washer
Features
- Attic, Bookcases, Built-in Features, Ceiling Fan(s), Fireplace, Main Level Primary, Multiple Primary Suites, Multiple Closets, Smooth Ceilings, Separate Shower, Upper Level Primary, Window Treatments, Eat-in Kitchen
- Flooring: Stone, Tile, Wood
- Windows: Other, Window Treatments
Interior area
- Total interior livable area: 3,427 sqft
Property
Parking
- Total spaces: 2
- Parking features: Garage, Two Car Garage
- Garage spaces: 2
Features
- Patio & porch: Rear Porch, Enclosed, Front Porch, Porch
- Exterior features: Fence, Sprinkler/Irrigation, Porch
- Pool features: None
- Has view: Yes
- View description: Landscaped
- Water view: Landscaped
Lot
- Size: 5,227.2 Square Feet
- Features: < 1/4 Acre
Details
- Parcel number: R61003900012140000
- Special conditions: None
Construction
Type & style
- Home type: SingleFamily
- Property subtype: Single Family Residence
Materials
- Block, Composite Siding, Stucco
- Roof: Asphalt
Condition
- Year built: 2016
Utilities & green energy
- Water: Public
Community & HOA
Community
- Subdivision: Reeves Brothers
Location
- Region: Bluffton
Financial & listing details
- Price per square foot: $336/sqft
- Tax assessed value: $1,159,100
- Annual tax amount: $5,150
- Date on market: 2/10/2025
- Listing terms: Cash,Conventional
Estimated market value
Not available
Estimated sales range
Not available
$4,133/mo
Price history
Price history
| Date | Event | Price |
|---|---|---|
| 11/5/2025 | Pending sale | $1,150,000$336/sqft |
Source: | ||
| 9/29/2025 | Price change | $1,150,000-3.8%$336/sqft |
Source: | ||
| 6/26/2025 | Price change | $1,195,000-4.4%$349/sqft |
Source: | ||
| 5/21/2025 | Price change | $1,250,000-3.1%$365/sqft |
Source: | ||
| 3/25/2025 | Price change | $1,290,000-2.6%$376/sqft |
Source: | ||
Public tax history
Public tax history
| Year | Property taxes | Tax assessment |
|---|---|---|
| 2023 | $5,150 +8.6% | $31,740 +15% |
| 2022 | $4,742 +0.8% | $27,600 |
| 2021 | $4,703 | $27,600 -33.3% |
Find assessor info on the county website
BuyAbility℠ payment
Est. payment
$6,536/mo
Principal & interest
$5692
Property taxes
$441
Home insurance
$403
Climate risks
Neighborhood: 29910
Nearby schools
GreatSchools rating
- 6/10Michael C. Riley Elementary SchoolGrades: PK-5Distance: 0.2 mi
- 6/10Bluffton Middle SchoolGrades: 6-8Distance: 1.7 mi
- 9/10Bluffton High SchoolGrades: 9-12Distance: 2.6 mi
- Loading
