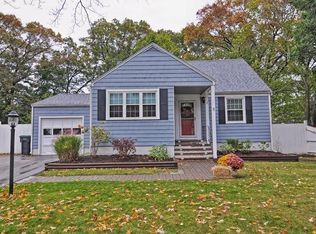Must see rare 2-year young home in desirable Natick neighborhood! Light-filled first floor features an open floor plan with living room, kitchen and dining area, granite & stainless kitchen with large breakfast bar and built in wine-fridge, mudroom or walk-in pantry option and generous half bath. French doors lead to attached deck off kitchen and a flat yard, making this a perfect home for entertaining. Second floor boasts an oversized master bedroom with separate office area, master bathroom with large tiled shower and custom walk-in closet. 3 additional large bedrooms and a family bath plus laundry (complete with new washer/dryer) round out the second floor. Finished basement is perfect for playroom/bonus room and massive attached two car garage has plenty of additional room for storage. Hardwood floors and modern neutral paint throughout, custom Sonos surround-sound,Cat 6 wiring, Central A/C, and more. Minutes from Commuter Rail, Natick center restaurants and shops.
This property is off market, which means it's not currently listed for sale or rent on Zillow. This may be different from what's available on other websites or public sources.
