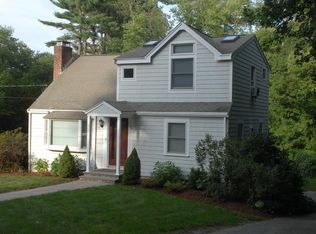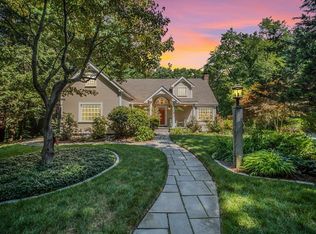WELCOME HOME to this renovated/updated gem in a serene neighborhood with only one way in and out. Located off Rt 20, a short distance to new Wayland town center, this home has what todays buyers are looking for. A separate entry mudroom, a generous eat in area in the newly upgraded kitchen with new quartz counters, new tile backsplash and all new stainless appliances. The fire placed family room looks over the 20,000 sq. ft lot of level land. A bedroom, full bath and office area complete the first floor. The second floor has three bedrooms and a full bath, all painted with new carpeting. Beautiful perennial gardens in the front, a shingled wood exterior and a young septic system (7 years young) top off the many amenities this property has to offer. A walk out basement has lots of storage/ a craft area, laundry room and garage direct entry. Move right in! This home is vacant and may close quickly. Washer and dryer included.
This property is off market, which means it's not currently listed for sale or rent on Zillow. This may be different from what's available on other websites or public sources.

