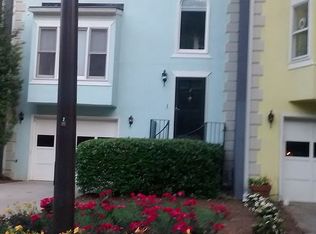Closed
$495,000
3 Sycamore Sta, Decatur, GA 30030
4beds
2,172sqft
Townhouse
Built in 1986
4,356 Square Feet Lot
$512,500 Zestimate®
$228/sqft
$3,054 Estimated rent
Home value
$512,500
$487,000 - $538,000
$3,054/mo
Zestimate® history
Loading...
Owner options
Explore your selling options
What's special
Best Deal in Decatur!! This 4BR/ 3.5 BA Fee Simple townhouse in Sycamore Station is such an amazing deal for City of Decatur. Light filled Rooms, Hardwood Floors throughout, and the Open Concept between the common spaces on the main enhance the livability of the property. Amplifying its desirability is being a part of City of Decatur's vibrant community - excellent schools, wonderful bars and restaurants, numerous parks and pools, and a wide array of festivals thoughout the year truly enhance one's quality of life. In addition easy access to MARTA rail stations, the Emory Cliff Shuttle minimize time spent in traffic. The community of Sycamore station has many long time residents which speaks to it desirability. Having a low association fee and private pool for residents is the icing on the cake.
Zillow last checked: 8 hours ago
Listing updated: November 28, 2023 at 01:53pm
Listed by:
Mary Rigger 404-312-9126,
Keller Knapp, Inc
Bought with:
Alyssa Lee, 385957
Keller Williams Realty
Source: GAMLS,MLS#: 10198122
Facts & features
Interior
Bedrooms & bathrooms
- Bedrooms: 4
- Bathrooms: 4
- Full bathrooms: 3
- 1/2 bathrooms: 1
Dining room
- Features: Seats 12+
Kitchen
- Features: Breakfast Area, Pantry, Second Kitchen
Heating
- Central, Forced Air
Cooling
- Ceiling Fan(s), Central Air, Zoned
Appliances
- Included: Dryer, Washer, Dishwasher, Disposal, Microwave, Oven/Range (Combo), Refrigerator
- Laundry: Laundry Closet, In Hall
Features
- Tray Ceiling(s), Walk-In Closet(s), In-Law Floorplan, Roommate Plan
- Flooring: Hardwood
- Windows: Double Pane Windows, Bay Window(s)
- Basement: None
- Attic: Pull Down Stairs
- Number of fireplaces: 1
- Fireplace features: Living Room, Factory Built, Gas Starter
- Common walls with other units/homes: No One Below,2+ Common Walls,No One Above
Interior area
- Total structure area: 2,172
- Total interior livable area: 2,172 sqft
- Finished area above ground: 2,172
- Finished area below ground: 0
Property
Parking
- Parking features: Attached, Garage
- Has attached garage: Yes
Features
- Levels: Three Or More
- Stories: 3
- Patio & porch: Deck, Patio
- Body of water: None
Lot
- Size: 4,356 sqft
- Features: City Lot
- Residential vegetation: Wooded
Details
- Parcel number: 18 007 09 012
Construction
Type & style
- Home type: Townhouse
- Architectural style: Traditional
- Property subtype: Townhouse
- Attached to another structure: Yes
Materials
- Synthetic Stucco
- Foundation: Slab
- Roof: Composition
Condition
- Resale
- New construction: No
- Year built: 1986
Utilities & green energy
- Sewer: Public Sewer
- Water: Public
- Utilities for property: Cable Available, Electricity Available, High Speed Internet, Natural Gas Available, Sewer Available, Water Available
Green energy
- Energy efficient items: Doors, Appliances
- Water conservation: Low-Flow Fixtures
Community & neighborhood
Security
- Security features: Smoke Detector(s)
Community
- Community features: Clubhouse, Pool, Street Lights, Near Public Transport, Walk To Schools, Near Shopping
Location
- Region: Decatur
- Subdivision: Sycamore Station
HOA & financial
HOA
- Has HOA: Yes
- HOA fee: $1,920 annually
- Services included: Insurance, Maintenance Grounds, Pest Control, Reserve Fund, Swimming, Tennis
Other
Other facts
- Listing agreement: Exclusive Right To Sell
- Listing terms: Conventional
Price history
| Date | Event | Price |
|---|---|---|
| 11/28/2023 | Sold | $495,000-1%$228/sqft |
Source: | ||
| 11/15/2023 | Pending sale | $499,900$230/sqft |
Source: | ||
| 10/13/2023 | Price change | $499,900-4.8%$230/sqft |
Source: | ||
| 8/31/2023 | Listed for sale | $525,000+252.3%$242/sqft |
Source: | ||
| 4/22/2011 | Sold | $149,000-12.3%$69/sqft |
Source: Agent Provided Report a problem | ||
Public tax history
| Year | Property taxes | Tax assessment |
|---|---|---|
| 2025 | $13,241 +5.1% | $212,920 +7.5% |
| 2024 | $12,598 +477094.7% | $198,000 -2.4% |
| 2023 | $3 -15.4% | $202,960 +17.8% |
Find assessor info on the county website
Neighborhood: Decatur Heights
Nearby schools
GreatSchools rating
- NANew Glennwood ElementaryGrades: PK-2Distance: 0.7 mi
- 8/10Beacon Hill Middle SchoolGrades: 6-8Distance: 1.5 mi
- 9/10Decatur High SchoolGrades: 9-12Distance: 1.2 mi
Schools provided by the listing agent
- Elementary: Glennwood
- Middle: David T Howard
- High: Decatur
Source: GAMLS. This data may not be complete. We recommend contacting the local school district to confirm school assignments for this home.
Get a cash offer in 3 minutes
Find out how much your home could sell for in as little as 3 minutes with a no-obligation cash offer.
Estimated market value$512,500
Get a cash offer in 3 minutes
Find out how much your home could sell for in as little as 3 minutes with a no-obligation cash offer.
Estimated market value
$512,500
