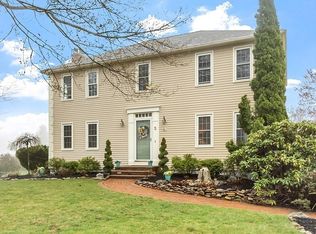Sold for $660,000 on 08/15/25
$660,000
3 Sycamore Dr, Rutland, MA 01543
3beds
2,138sqft
Single Family Residence
Built in 1988
0.36 Acres Lot
$672,900 Zestimate®
$309/sqft
$3,389 Estimated rent
Home value
$672,900
$619,000 - $733,000
$3,389/mo
Zestimate® history
Loading...
Owner options
Explore your selling options
What's special
A Stunning Home both inside & out! This lovely & well cared for Central Tree neighborhood Expanded Cape is elegant, yet welcoming and cozy with a contemporary flair! Graced with natural light, this unique home is full of upscale improvements including a kitchen fit for a chef with 2 pantries, high end cabinetry & a sprawling granite island loaded with cabinet space! The main bedroom has french doors that open up to a balcony overlooking a grand living room with a vaulted ceiling, skylight and an exposed brick fireplace with a wood stove insert for warmth & budget sustainability. Enjoy the amazing Backyard Lush Retreat...both kitchen & sunroom open up to a screened in porch with a bar, a gorgeous covered deck, a stone patio with a hot tub & an above ground pool with a huge private deck! The Oversized Garage offers a home office space and could also be an awesome home gym! The Finished Lower Level offers additional family space & a bathroom; a perfect set up for multigenerational living.
Zillow last checked: 8 hours ago
Listing updated: August 15, 2025 at 11:05am
Listed by:
Jane Fortier 978-855-2170,
LAER Realty Partners 978-534-3100
Bought with:
Jim Black Group
Real Broker MA, LLC
Source: MLS PIN,MLS#: 73393024
Facts & features
Interior
Bedrooms & bathrooms
- Bedrooms: 3
- Bathrooms: 3
- Full bathrooms: 2
- 1/2 bathrooms: 1
Primary bedroom
- Features: Ceiling Fan(s), Balcony - Interior, French Doors, Closet - Double
- Level: Second
Bedroom 2
- Features: Closet - Double
- Level: Second
Bedroom 3
- Features: Closet
- Level: Second
Bathroom 1
- Features: Bathroom - Half, Remodeled
- Level: First
Bathroom 2
- Features: Bathroom - Tiled With Tub, Closet - Linen, Countertops - Stone/Granite/Solid, Double Vanity, Remodeled
- Level: Second
Bathroom 3
- Features: Bathroom - 3/4, Bathroom - With Shower Stall
- Level: Basement
Dining room
- Features: Flooring - Hardwood, Closet - Double
- Level: First
Family room
- Features: Flooring - Hardwood
- Level: First
Kitchen
- Features: Closet/Cabinets - Custom Built, Flooring - Hardwood, Pantry, Countertops - Stone/Granite/Solid, Kitchen Island, Cabinets - Upgraded, Deck - Exterior, Open Floorplan, Recessed Lighting, Remodeled, Slider, Stainless Steel Appliances, Lighting - Pendant
- Level: First
Living room
- Features: Wood / Coal / Pellet Stove, Skylight, Ceiling Fan(s), Vaulted Ceiling(s), Balcony - Interior, Recessed Lighting
- Level: First
Office
- Features: Exterior Access, Walk-in Storage
Heating
- Baseboard, Oil
Cooling
- Window Unit(s), 3 or More
Appliances
- Laundry: Closet/Cabinets - Custom Built, Electric Dryer Hookup, Washer Hookup, First Floor
Features
- Dining Area, Slider, Walk-In Closet(s), Wet bar, Storage, Sun Room, Bonus Room, Home Office, Wet Bar, Other
- Flooring: Tile, Carpet, Hardwood, Flooring - Hardwood
- Doors: French Doors
- Windows: Screens
- Basement: Full,Finished,Walk-Out Access,Interior Entry
- Number of fireplaces: 1
Interior area
- Total structure area: 2,138
- Total interior livable area: 2,138 sqft
- Finished area above ground: 2,138
- Finished area below ground: 575
Property
Parking
- Total spaces: 6
- Parking features: Attached, Garage Door Opener, Storage, Workshop in Garage, Oversized, Paved Drive, Driveway, Paved
- Attached garage spaces: 2
- Uncovered spaces: 4
Features
- Patio & porch: Deck - Exterior, Porch, Screened, Deck - Roof, Deck - Wood, Patio, Covered
- Exterior features: Porch, Porch - Screened, Deck - Roof, Deck - Wood, Patio, Covered Patio/Deck, Pool - Above Ground, Rain Gutters, Hot Tub/Spa, Professional Landscaping, Decorative Lighting, Screens, Fenced Yard
- Has private pool: Yes
- Pool features: Above Ground
- Has spa: Yes
- Spa features: Private
- Fencing: Fenced/Enclosed,Fenced
Lot
- Size: 0.36 Acres
- Features: Level
Details
- Parcel number: M:59B B:A L:66,3742504
- Zoning: RES
Construction
Type & style
- Home type: SingleFamily
- Architectural style: Cape,Other (See Remarks)
- Property subtype: Single Family Residence
- Attached to another structure: Yes
Materials
- Frame
- Foundation: Concrete Perimeter
- Roof: Asphalt/Composition Shingles
Condition
- Year built: 1988
Utilities & green energy
- Sewer: Public Sewer
- Water: Public
- Utilities for property: for Electric Range, for Electric Dryer, Washer Hookup
Community & neighborhood
Community
- Community features: Park, Walk/Jog Trails, Golf, Conservation Area, Public School, Sidewalks
Location
- Region: Rutland
Other
Other facts
- Listing terms: Contract
Price history
| Date | Event | Price |
|---|---|---|
| 8/15/2025 | Sold | $660,000-2.2%$309/sqft |
Source: MLS PIN #73393024 | ||
| 6/18/2025 | Listed for sale | $675,000+131.6%$316/sqft |
Source: MLS PIN #73393024 | ||
| 10/8/2013 | Sold | $291,500-2.8%$136/sqft |
Source: Public Record | ||
| 8/15/2013 | Price change | $299,900-1.6%$140/sqft |
Source: RE/MAX Advantage 1 #71557870 | ||
| 7/19/2013 | Listed for sale | $304,900$143/sqft |
Source: RE/MAX Advantage 1 #71557870 | ||
Public tax history
| Year | Property taxes | Tax assessment |
|---|---|---|
| 2025 | $6,764 +0.3% | $475,000 +4.4% |
| 2024 | $6,745 +8.9% | $454,800 +0.7% |
| 2023 | $6,195 +0.6% | $451,500 +15.8% |
Find assessor info on the county website
Neighborhood: 01543
Nearby schools
GreatSchools rating
- 6/10Glenwood Elementary SchoolGrades: 3-5Distance: 0.9 mi
- 6/10Central Tree Middle SchoolGrades: 6-8Distance: 1.3 mi
- 7/10Wachusett Regional High SchoolGrades: 9-12Distance: 3.5 mi

Get pre-qualified for a loan
At Zillow Home Loans, we can pre-qualify you in as little as 5 minutes with no impact to your credit score.An equal housing lender. NMLS #10287.
Sell for more on Zillow
Get a free Zillow Showcase℠ listing and you could sell for .
$672,900
2% more+ $13,458
With Zillow Showcase(estimated)
$686,358