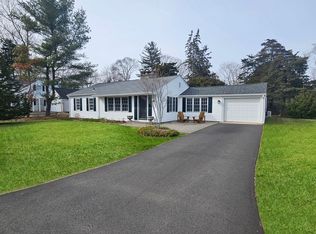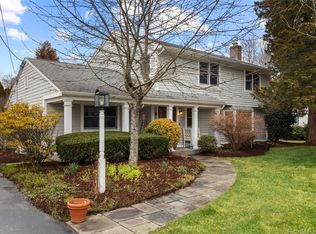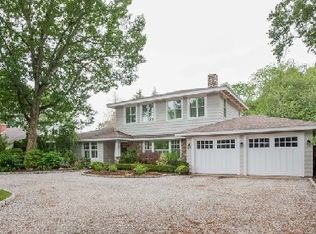Sold for $875,000 on 10/16/23
$875,000
3 Sunset Road, Madison, CT 06443
3beds
1,980sqft
Single Family Residence
Built in 1953
0.27 Acres Lot
$1,207,300 Zestimate®
$442/sqft
$3,613 Estimated rent
Home value
$1,207,300
$1.09M - $1.36M
$3,613/mo
Zestimate® history
Loading...
Owner options
Explore your selling options
What's special
Nestled between the charming village of Madison and the Long Island Sound, you will find this well maintained cape with room for everyone. This home truly has nine rooms. The gracious Foyer leads to a generous living room with fireplace and French doors while also inviting you into the dining room with French doors. The large country kitchen is bright and cheerful with a breakfast nook overlooking the large manicured rear yard. A side entrance invites you into sitting room and sunroom with views and easy access to a yard perfect for dining, gardening, reading a book or sipping on a glass of wine. The first floor is further enhanced by an additional sitting room/office with a full bath in addition to the powder room. The primary bedroom enjoys a southern facing balcony for early morning coffee plus an additional room perfect for an office, nursery, gym or dressing room. The second bedroom enjoys similar advantages while the 3rd bedroom is cozy and inviting. Hard wood floors, large windows and perfect location make this the home you will love , a home that has been loved and well maintained while allowing you to enjoy the many amenities that Madison has to offer: Fine beaches, Gourmet restaurants, interesting boutiques with rail access to New York and Boston.
Zillow last checked: 8 hours ago
Listing updated: July 09, 2024 at 08:17pm
Listed by:
Lorey Walz 203-619-4029,
Coldwell Banker Realty 203-245-4700
Bought with:
Diana Hartman, REB.0789771
William Pitt Sotheby's Int'l
Source: Smart MLS,MLS#: 170562629
Facts & features
Interior
Bedrooms & bathrooms
- Bedrooms: 3
- Bathrooms: 3
- Full bathrooms: 2
- 1/2 bathrooms: 1
Primary bedroom
- Features: Balcony/Deck, Dressing Room, Hardwood Floor
- Level: Upper
- Area: 247 Square Feet
- Dimensions: 13 x 19
Bedroom
- Features: Balcony/Deck, Hardwood Floor
- Level: Upper
- Area: 224 Square Feet
- Dimensions: 14 x 16
Bedroom
- Features: Hardwood Floor
- Level: Upper
- Area: 168 Square Feet
- Dimensions: 12 x 14
Bathroom
- Level: Main
- Area: 40 Square Feet
- Dimensions: 5 x 8
Bathroom
- Level: Upper
- Area: 56 Square Feet
- Dimensions: 7 x 8
Dining room
- Features: French Doors, Hardwood Floor
- Level: Main
- Area: 224 Square Feet
- Dimensions: 14 x 16
Family room
- Level: Main
- Area: 144 Square Feet
- Dimensions: 12 x 12
Kitchen
- Features: Breakfast Nook, Country, Hardwood Floor, Remodeled
- Level: Main
- Area: 207 Square Feet
- Dimensions: 9 x 23
Living room
- Features: Fireplace, French Doors, Hardwood Floor
- Level: Main
- Area: 228 Square Feet
- Dimensions: 12 x 19
Study
- Features: Full Bath, Hardwood Floor
- Level: Main
- Area: 120 Square Feet
- Dimensions: 10 x 12
Sun room
- Level: Main
- Area: 88 Square Feet
- Dimensions: 8 x 11
Heating
- Baseboard, Hot Water, Oil
Cooling
- Window Unit(s)
Appliances
- Included: Oven/Range, Microwave, Refrigerator, Dishwasher, Washer, Dryer, Water Heater, Electric Water Heater
- Laundry: Upper Level
Features
- Entrance Foyer
- Doors: Storm Door(s), French Doors
- Windows: Storm Window(s), Thermopane Windows
- Basement: Crawl Space
- Attic: Finished
- Number of fireplaces: 1
Interior area
- Total structure area: 1,980
- Total interior livable area: 1,980 sqft
- Finished area above ground: 1,980
Property
Parking
- Total spaces: 1
- Parking features: Attached, Asphalt
- Attached garage spaces: 1
- Has uncovered spaces: Yes
Features
- Patio & porch: Patio
- Exterior features: Balcony, Garden, Rain Gutters
- Fencing: Full
- Waterfront features: Access, Water Community, Beach, Walk to Water
Lot
- Size: 0.27 Acres
- Features: Dry, Cleared, Level, Wooded, Landscaped, In Flood Zone
Details
- Parcel number: 1154812
- Zoning: residential
Construction
Type & style
- Home type: SingleFamily
- Architectural style: Cape Cod,Colonial
- Property subtype: Single Family Residence
Materials
- Shingle Siding, Wood Siding
- Foundation: Masonry
- Roof: Asphalt
Condition
- New construction: No
- Year built: 1953
Utilities & green energy
- Sewer: Septic Tank
- Water: Public
- Utilities for property: Cable Available
Green energy
- Energy efficient items: Doors, Windows
Community & neighborhood
Community
- Community features: Golf, Library, Medical Facilities, Playground, Private Rec Facilities, Private School(s), Public Rec Facilities, Shopping/Mall
Location
- Region: Madison
Price history
| Date | Event | Price |
|---|---|---|
| 10/16/2023 | Sold | $875,000-16.7%$442/sqft |
Source: | ||
| 9/24/2023 | Pending sale | $1,050,000$530/sqft |
Source: | ||
| 6/21/2023 | Price change | $1,050,000-8.7%$530/sqft |
Source: | ||
| 4/23/2023 | Listed for sale | $1,150,000$581/sqft |
Source: | ||
Public tax history
| Year | Property taxes | Tax assessment |
|---|---|---|
| 2025 | $15,739 +2.2% | $701,700 +0.2% |
| 2024 | $15,404 +26.3% | $700,200 +72.1% |
| 2023 | $12,192 +1.9% | $406,800 |
Find assessor info on the county website
Neighborhood: Madison Center
Nearby schools
GreatSchools rating
- 10/10J. Milton Jeffrey Elementary SchoolGrades: K-3Distance: 1.7 mi
- 9/10Walter C. Polson Upper Middle SchoolGrades: 6-8Distance: 1.8 mi
- 10/10Daniel Hand High SchoolGrades: 9-12Distance: 1.7 mi
Schools provided by the listing agent
- High: Daniel Hand
Source: Smart MLS. This data may not be complete. We recommend contacting the local school district to confirm school assignments for this home.

Get pre-qualified for a loan
At Zillow Home Loans, we can pre-qualify you in as little as 5 minutes with no impact to your credit score.An equal housing lender. NMLS #10287.
Sell for more on Zillow
Get a free Zillow Showcase℠ listing and you could sell for .
$1,207,300
2% more+ $24,146
With Zillow Showcase(estimated)
$1,231,446

