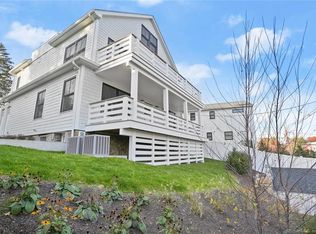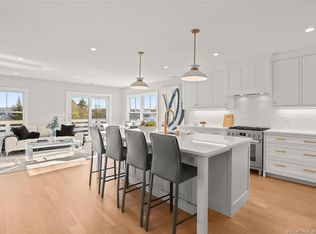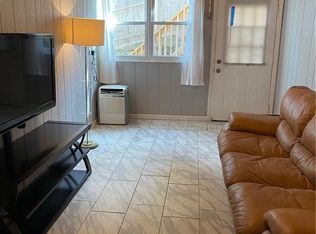Sold for $1,660,000
$1,660,000
3 Sunrise Road, Westport, CT 06880
4beds
3,453sqft
Single Family Residence
Built in 1948
7,623 Square Feet Lot
$1,849,900 Zestimate®
$481/sqft
$7,717 Estimated rent
Home value
$1,849,900
$1.74M - $2.00M
$7,717/mo
Zestimate® history
Loading...
Owner options
Explore your selling options
What's special
Introducing a luxurious & modern new home located in the highly sought-after town of Westport. As you step inside, you'll immediately be struck by the high-end finishes & attention to detail throughout the house. The 4" white oak select flooring adds a touch of elegance & warmth, inviting you to explore further. The large eat-in kitchen is the heart of the home, perfect for hosting dinner parties or enjoying any meal. The custom-built cabinetry offers ample storage space, while the top-of-the-line Thermador stainless steel appliances make cooking a breeze. The wine bar adds a touch of glamour, while the 8+ foot island w/ quartz countertops is perfect for prep work & casual dining. The spacious living room is a great place to relax & unwind, including a cozy gas fireplace surrounded by shiplap & an open floor plan that seamlessly connects to the kitchen. The primary suite is a true oasis, offering a private retreat from the rest of the home. The large bedroom is flooded w/ natural light & features a beautiful en-suite bathroom, complete with a spa-like shower. The walk-in closet offers plenty of storage space for your entire wardrobe. Each of the additional bedrooms is directly connected to a bathroom, providing privacy & convenience for all residents. For those who work from home or simply need a quiet space to focus, the home also includes an office. Overall, this home is the epitome of luxury living, w/ high-end finishes & exceptional attention to detail at every turn.
Zillow last checked: 8 hours ago
Listing updated: August 02, 2023 at 09:38am
Listed by:
Matthew D. Hyde 203-520-7285,
William Raveis Real Estate 203-255-6841,
Ray Foote 203-526-4943,
William Raveis Real Estate
Bought with:
Matthew D. Hyde, RES.0802189
William Raveis Real Estate
Ray Foote
William Raveis Real Estate
Source: Smart MLS,MLS#: 170551931
Facts & features
Interior
Bedrooms & bathrooms
- Bedrooms: 4
- Bathrooms: 4
- Full bathrooms: 3
- 1/2 bathrooms: 1
Primary bedroom
- Features: Cathedral Ceiling(s), Full Bath, Hardwood Floor, Walk-In Closet(s)
- Level: Upper
Bedroom
- Features: Cathedral Ceiling(s), Hardwood Floor, Jack & Jill Bath
- Level: Upper
Bedroom
- Features: Hardwood Floor, Jack & Jill Bath
- Level: Upper
Bedroom
- Features: Full Bath, Hardwood Floor, Walk-In Closet(s)
- Level: Upper
Dining room
- Features: Hardwood Floor
- Level: Main
Family room
- Features: Gas Log Fireplace, Hardwood Floor
- Level: Main
Kitchen
- Features: Hardwood Floor, Kitchen Island, Quartz Counters
- Level: Main
Office
- Features: Hardwood Floor
- Level: Main
Rec play room
- Level: Third,Upper
Rec play room
- Level: Lower
Heating
- Forced Air, Natural Gas
Cooling
- Central Air
Appliances
- Included: Gas Range, Range Hood, Refrigerator, Dishwasher, Wine Cooler, Tankless Water Heater
- Laundry: Upper Level, Mud Room
Features
- Wired for Data, Smart Thermostat
- Basement: Partially Finished,Heated,Interior Entry,Garage Access
- Attic: Walk-up,Partially Finished,Heated
- Number of fireplaces: 1
Interior area
- Total structure area: 3,453
- Total interior livable area: 3,453 sqft
- Finished area above ground: 2,980
- Finished area below ground: 473
Property
Parking
- Total spaces: 2
- Parking features: Attached, Garage Door Opener, Private, Paved
- Attached garage spaces: 2
- Has uncovered spaces: Yes
Features
- Patio & porch: Patio
- Exterior features: Rain Gutters
Lot
- Size: 7,623 sqft
- Features: Level
Details
- Parcel number: 999999999
- Zoning: B
Construction
Type & style
- Home type: SingleFamily
- Architectural style: Colonial
- Property subtype: Single Family Residence
Materials
- HardiPlank Type
- Foundation: Concrete Perimeter
- Roof: Asphalt
Condition
- Torn Down & Rebuilt
- New construction: Yes
- Year built: 1948
Details
- Warranty included: Yes
Utilities & green energy
- Sewer: Public Sewer
- Water: Public
Community & neighborhood
Community
- Community features: Golf, Park, Near Public Transport
Location
- Region: Westport
- Subdivision: Saugatuck
Price history
| Date | Event | Price |
|---|---|---|
| 7/31/2023 | Sold | $1,660,000+0.7%$481/sqft |
Source: | ||
| 7/10/2023 | Pending sale | $1,649,000$478/sqft |
Source: | ||
| 4/25/2023 | Listed for sale | $1,649,000$478/sqft |
Source: | ||
| 4/24/2023 | Contingent | $1,649,000$478/sqft |
Source: | ||
| 3/3/2023 | Pending sale | $1,649,000$478/sqft |
Source: | ||
Public tax history
| Year | Property taxes | Tax assessment |
|---|---|---|
| 2025 | $14,411 +1.3% | $764,100 |
| 2024 | $14,228 +89% | $764,100 +86.3% |
| 2023 | $7,527 +50% | $410,200 +47.7% |
Find assessor info on the county website
Neighborhood: Saugatuck
Nearby schools
GreatSchools rating
- 9/10King's Highway Elementary SchoolGrades: K-5Distance: 1 mi
- 8/10Bedford Middle SchoolGrades: 6-8Distance: 3.4 mi
- 10/10Staples High SchoolGrades: 9-12Distance: 3.2 mi
Schools provided by the listing agent
- Elementary: Kings Highway
- Middle: Coleytown
- High: Staples
Source: Smart MLS. This data may not be complete. We recommend contacting the local school district to confirm school assignments for this home.

Get pre-qualified for a loan
At Zillow Home Loans, we can pre-qualify you in as little as 5 minutes with no impact to your credit score.An equal housing lender. NMLS #10287.


