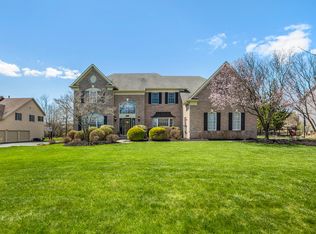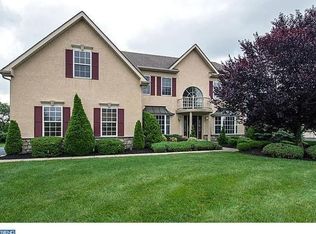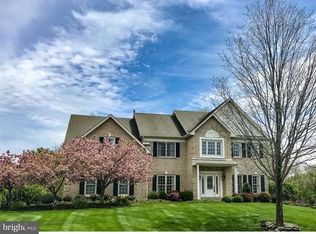Sold for $1,050,000 on 04/27/23
$1,050,000
3 Sunrise Dr, Doylestown, PA 18901
4beds
6,703sqft
Single Family Residence
Built in 2001
0.6 Acres Lot
$1,217,200 Zestimate®
$157/sqft
$6,911 Estimated rent
Home value
$1,217,200
$1.14M - $1.30M
$6,911/mo
Zestimate® history
Loading...
Owner options
Explore your selling options
What's special
Three Sunrise Drive is the one you've been waiting for! Welcome to this spacious, light-filled home that you’ll enjoy filling with your friends and loved ones. No detail has been overlooked! This 4-bedroom, 3.5-bathroom home is nestled on a quiet cul-de-sac street within walking distance of Doylestown’s Central Park. As you enter, a gracious stairway in the 2-story foyer is flanked by a large living room and an oversized dining room, both of which provide ample entertaining space. Be sure to take note of the main-floor bonus room that’s perfect for the work-from-home professional. Beyond the stairway, you’ll see the two-story stone wood-burning fireplace that beckons you to the great room, flooded by natural sunlight, and adjoining the kitchen. The stunning kitchen is equipped with stainless-steel appliances, quartzite, and butcher block counters, as well as many tasteful upgrades. It abuts a swoon-worthy laundry room that features built-in cabinetry for optimum organization and storage. A three-car garage with dual EV charger is just beyond. Step outside through the kitchen doors, and the backyard will take your breath away! The heated in-ground pool and patio welcome you to invite folks over for summer swims, barbeques, and nighttime star gazing. Speaking of nighttime...the primary suite will be your oasis of calm after a busy day, with a separate seating area, two walk-in closets with custom organization, and an up-to-the-minute, luxurious bathroom featuring a custom tile shower and soaking tub. Three other spacious bedrooms upstairs are large and well-appointed, with two neutral bathrooms. And as if these beautiful spaces aren’t enough… the lower living area combines loads of storage space with a finished area perfect for game room, play room, TV viewing, or anything else you can think of. Make your drinks at the custom bar without missing a minute of the game. Come see 3 Sunrise Drive, fall in love, and make this home yours today!
Zillow last checked: 8 hours ago
Listing updated: August 31, 2023 at 12:25pm
Listed by:
Sarah Peters 484-459-9944,
Keller Williams Real Estate-Doylestown
Bought with:
Susan Podhor, RS274127
Compass RE
Source: Bright MLS,MLS#: PABU2044294
Facts & features
Interior
Bedrooms & bathrooms
- Bedrooms: 4
- Bathrooms: 5
- Full bathrooms: 3
- 1/2 bathrooms: 2
- Main level bathrooms: 1
Basement
- Area: 2060
Heating
- Active Solar, Central, Natural Gas, Solar
Cooling
- Central Air, Solar Photovoltaic, Natural Gas, Electric
Appliances
- Included: Dishwasher, Dryer, Disposal, Microwave, Refrigerator, Washer, Solar Hot Water, Electric Water Heater
- Laundry: Main Level, Mud Room
Features
- Attic, Bar, Ceiling Fan(s), Crown Molding, Kitchen - Gourmet, Kitchen Island, Pantry, Primary Bath(s), Recessed Lighting, Solar Tube(s), Soaking Tub, Upgraded Countertops, Walk-In Closet(s), 2 Story Ceilings, Beamed Ceilings, High Ceilings
- Basement: Full,Partially Finished
- Number of fireplaces: 1
- Fireplace features: Gas/Propane, Stone
Interior area
- Total structure area: 6,703
- Total interior livable area: 6,703 sqft
- Finished area above ground: 4,643
- Finished area below ground: 2,060
Property
Parking
- Total spaces: 7
- Parking features: Garage Faces Side, Storage, Garage Door Opener, Inside Entrance, Asphalt, Driveway, Attached
- Attached garage spaces: 3
- Uncovered spaces: 4
- Details: Garage Sqft: 551
Accessibility
- Accessibility features: >84" Garage Door
Features
- Levels: Three
- Stories: 3
- Patio & porch: Patio
- Has private pool: Yes
- Pool features: In Ground, Private
Lot
- Size: 0.60 Acres
- Dimensions: x 224.00
- Features: Suburban
Details
- Additional structures: Above Grade, Below Grade
- Parcel number: 09043084
- Zoning: R1
- Zoning description: Residential
- Special conditions: Standard
Construction
Type & style
- Home type: SingleFamily
- Architectural style: A-Frame
- Property subtype: Single Family Residence
Materials
- Frame
- Foundation: Concrete Perimeter
- Roof: Shingle
Condition
- Excellent
- New construction: No
- Year built: 2001
Details
- Builder model: Tiffany
- Builder name: David Cutler
Utilities & green energy
- Electric: 200+ Amp Service
- Sewer: Public Sewer
- Water: Public
Green energy
- Energy efficient items: Home Energy Management
- Energy generation: PV Solar Array(s) Owned
- Construction elements: Renewable Materials
Community & neighborhood
Location
- Region: Doylestown
- Subdivision: Doylestown Lea
- Municipality: DOYLESTOWN TWP
Other
Other facts
- Listing agreement: Exclusive Agency
- Listing terms: Cash,Conventional,VA Loan
- Ownership: Fee Simple
Price history
| Date | Event | Price |
|---|---|---|
| 4/27/2023 | Sold | $1,050,000+13.5%$157/sqft |
Source: | ||
| 3/21/2023 | Pending sale | $925,000$138/sqft |
Source: | ||
| 3/14/2023 | Contingent | $925,000$138/sqft |
Source: | ||
| 3/10/2023 | Listed for sale | $925,000+44.3%$138/sqft |
Source: | ||
| 9/23/2015 | Sold | $641,000-2.9%$96/sqft |
Source: Public Record | ||
Public tax history
| Year | Property taxes | Tax assessment |
|---|---|---|
| 2025 | $12,946 +2% | $69,000 |
| 2024 | $12,691 +9% | $69,000 |
| 2023 | $11,643 +1.1% | $69,000 |
Find assessor info on the county website
Neighborhood: 18901
Nearby schools
GreatSchools rating
- 9/10Kutz El SchoolGrades: K-6Distance: 0.8 mi
- 6/10Lenape Middle SchoolGrades: 7-9Distance: 1.6 mi
- 10/10Central Bucks High School-WestGrades: 10-12Distance: 1.5 mi
Schools provided by the listing agent
- Elementary: Kutz
- Middle: Lenape
- High: Central Bucks High School West
- District: Central Bucks
Source: Bright MLS. This data may not be complete. We recommend contacting the local school district to confirm school assignments for this home.

Get pre-qualified for a loan
At Zillow Home Loans, we can pre-qualify you in as little as 5 minutes with no impact to your credit score.An equal housing lender. NMLS #10287.
Sell for more on Zillow
Get a free Zillow Showcase℠ listing and you could sell for .
$1,217,200
2% more+ $24,344
With Zillow Showcase(estimated)
$1,241,544

