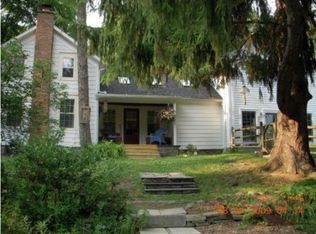Closed
$500,000
3 Sunnyslope Rd, Ithaca, NY 14850
4beds
2,428sqft
Single Family Residence
Built in 1970
1.05 Acres Lot
$545,000 Zestimate®
$206/sqft
$2,820 Estimated rent
Home value
$545,000
$518,000 - $572,000
$2,820/mo
Zestimate® history
Loading...
Owner options
Explore your selling options
What's special
Meticulously maintained Deck House contemporary in a quiet Ellis Hollow neighborhood. This home is perched on more than an acre of wooded land with many flowering plants and a stream flowing all year. On the main level find the formal living room and dining area, eat-in kitchen, two bright bedrooms, and first bathroom. Gorgeous tongue and groove vaulted ceilings and exposed beams. Large windows and skylights bring in morning and evening light and views of the treetops and changing leaves in the fall. The living room features a newly installed EPA-certified woodburning stove, custom-designed granite hearth, and built-in bookshelves. Downstairs find two additional bedrooms, a den with energy-efficient pellet stove, second full bathroom, and laundry. Neighborhood entrance to the Ellis Hollow Nature Preserve, just minutes from the newly connected Dryden Rail Trail, with many miles for walking, running, and biking. Ten minutes to Cornell and downtown Ithaca.Open House 5/20 12-2pm.
Zillow last checked: 8 hours ago
Listing updated: December 06, 2023 at 04:29am
Listed by:
Jill Burlington 607-592-0474,
Warren Real Estate of Ithaca Inc.
Bought with:
Brendan Coughlin, 10401350221
Howard Hanna S Tier Inc
Source: NYSAMLSs,MLS#: IB408656 Originating MLS: Ithaca Board of Realtors
Originating MLS: Ithaca Board of Realtors
Facts & features
Interior
Bedrooms & bathrooms
- Bedrooms: 4
- Bathrooms: 2
- Full bathrooms: 2
Bedroom 1
- Level: Lower
- Dimensions: 12 x 10
Bedroom 2
- Dimensions: 14 x 9
Bedroom 2
- Level: Lower
- Dimensions: 12 x 8
Workshop
- Dimensions: 14 x 8
Workshop
- Level: Lower
- Dimensions: 23 x 8
Workshop
- Dimensions: 14 x 18
Workshop
- Level: Lower
- Dimensions: 12 x 16
Workshop
- Dimensions: 13 x 17
Workshop
- Dimensions: 14 x 10
Workshop
- Level: Lower
- Dimensions: 16 x 16
Workshop
- Dimensions: 14 x 9
Heating
- Ductless, Propane, Other, See Remarks, Baseboard, Hot Water
Cooling
- Ductless
Appliances
- Included: Convection Oven, Dryer, Dishwasher, Exhaust Fan, Gas Oven, Gas Range, Refrigerator, Range Hood, Washer
Features
- Cathedral Ceiling(s), Eat-in Kitchen, Skylights
- Flooring: Carpet, Ceramic Tile, Hardwood, Varies
- Windows: Skylight(s)
- Basement: Exterior Entry,Full,Finished,Walk-Up Access,Walk-Out Access
- Number of fireplaces: 2
Interior area
- Total structure area: 2,428
- Total interior livable area: 2,428 sqft
Property
Parking
- Total spaces: 2
- Parking features: Concrete, Detached, Garage, Off Site, Other, Parking Available, One Space, On Street, See Remarks, Two or More Spaces
- Garage spaces: 2
Features
- Patio & porch: Deck, Patio
- Exterior features: Deck, Fence, Propane Tank - Leased, Patio
- Fencing: Partial
- Waterfront features: Beach Access
Lot
- Size: 1.05 Acres
- Features: Wooded
- Residential vegetation: Partially Wooded
Details
- Parcel number: 57.134.11
Construction
Type & style
- Home type: SingleFamily
- Architectural style: Contemporary
- Property subtype: Single Family Residence
Materials
- Cedar, Frame, Wood Siding
- Foundation: Poured
- Roof: Asphalt
Condition
- Year built: 1970
Utilities & green energy
- Sewer: Septic Tank
- Water: Well
Green energy
- Energy efficient items: Windows
Community & neighborhood
Location
- Region: Ithaca
Other
Other facts
- Listing terms: Cash
Price history
| Date | Event | Price |
|---|---|---|
| 7/18/2023 | Sold | $500,000+8.9%$206/sqft |
Source: | ||
| 6/26/2023 | Pending sale | $459,000$189/sqft |
Source: | ||
| 5/26/2023 | Contingent | $459,000$189/sqft |
Source: | ||
| 5/18/2023 | Listed for sale | $459,000+20.8%$189/sqft |
Source: | ||
| 8/24/2020 | Sold | $380,000-6.6%$157/sqft |
Source: | ||
Public tax history
| Year | Property taxes | Tax assessment |
|---|---|---|
| 2024 | -- | $500,000 +20.5% |
| 2023 | -- | $415,000 +5.1% |
| 2022 | -- | $395,000 +3.9% |
Find assessor info on the county website
Neighborhood: 14850
Nearby schools
GreatSchools rating
- 4/10Belle Sherman SchoolGrades: PK-5Distance: 3 mi
- 6/10Dewitt Middle SchoolGrades: 6-8Distance: 3.4 mi
- 9/10Ithaca Senior High SchoolGrades: 9-12Distance: 4.1 mi
Schools provided by the listing agent
- Elementary: Caroline Elementary
- Middle: Dewitt Middle
- District: Ithaca
Source: NYSAMLSs. This data may not be complete. We recommend contacting the local school district to confirm school assignments for this home.
