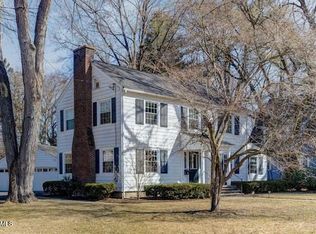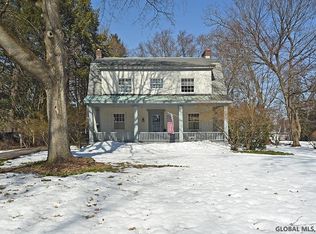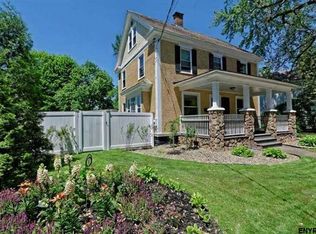Three bedroom / 1.5 bath situated on .65 acre private treed homesite, Full walk up attic for expansion, some newer windows
This property is off market, which means it's not currently listed for sale or rent on Zillow. This may be different from what's available on other websites or public sources.


