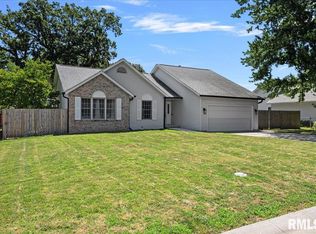Sold for $225,000 on 09/12/23
$225,000
3 Sunnyside Dr, Springfield, IL 62702
3beds
2,523sqft
Single Family Residence, Residential
Built in 1987
8,118 Square Feet Lot
$261,500 Zestimate®
$89/sqft
$2,057 Estimated rent
Home value
$261,500
$246,000 - $277,000
$2,057/mo
Zestimate® history
Loading...
Owner options
Explore your selling options
What's special
This 3BD/3BR home has some of the best charm on the block! The warmth of the brick exterior, great curb appeal, and screened in porch are some of the things you will love about this home. So many things have been updated and you can move right in such as flooring, fixtures, paint, etc. The home is designed with accessibility in mind with features such as roll in shower, wider doorways and main floor laundry This is beneficial for individuals with mobility challenges or those who prefer a more accessible living environment. The lower level features a finished living space, a lower level full bathroom and ample storage. The seller has had the home pre-inspected for your convenience with repairs made and is offering a Home Warranty for the buyer's piece of mind. ** More Professional Photos coming 8/18**
Zillow last checked: 8 hours ago
Listing updated: September 19, 2023 at 01:01pm
Listed by:
Sarah Quattrin Coombe Mobl:217-836-6733,
Keller Williams Capital
Bought with:
Thomas B Stout, 475118210
The Real Estate Group, Inc.
Source: RMLS Alliance,MLS#: CA1024177 Originating MLS: Capital Area Association of Realtors
Originating MLS: Capital Area Association of Realtors

Facts & features
Interior
Bedrooms & bathrooms
- Bedrooms: 3
- Bathrooms: 3
- Full bathrooms: 3
Bedroom 1
- Level: Main
- Dimensions: 18ft 0in x 13ft 0in
Bedroom 2
- Level: Main
- Dimensions: 10ft 0in x 11ft 4in
Bedroom 3
- Level: Main
- Dimensions: 11ft 1in x 14ft 6in
Other
- Level: Main
- Dimensions: 15ft 9in x 13ft 6in
Other
- Area: 723
Kitchen
- Level: Main
- Dimensions: 25ft 0in x 14ft 9in
Living room
- Level: Main
- Dimensions: 23ft 8in x 13ft 1in
Main level
- Area: 1800
Heating
- Forced Air
Cooling
- Central Air
Appliances
- Included: Dishwasher, Microwave, Range, Refrigerator
Features
- Basement: Full,Partially Finished
- Number of fireplaces: 1
- Fireplace features: Gas Starter, Wood Burning, Living Room
Interior area
- Total structure area: 1,800
- Total interior livable area: 2,523 sqft
Property
Parking
- Total spaces: 2
- Parking features: Attached
- Attached garage spaces: 2
Accessibility
- Accessibility features: Handicap Convertible, Other Bath Modifications, Roll-In Shower
Features
- Patio & porch: Enclosed
Lot
- Size: 8,118 sqft
- Dimensions: 90 x 90.2
- Features: Level
Details
- Parcel number: 14290155023
Construction
Type & style
- Home type: SingleFamily
- Architectural style: Ranch
- Property subtype: Single Family Residence, Residential
Materials
- Frame, Brick, Vinyl Siding
- Foundation: Concrete Perimeter
- Roof: Shingle
Condition
- New construction: No
- Year built: 1987
Details
- Warranty included: Yes
Utilities & green energy
- Sewer: Public Sewer
- Water: Public
Community & neighborhood
Location
- Region: Springfield
- Subdivision: None
Price history
| Date | Event | Price |
|---|---|---|
| 9/12/2023 | Sold | $225,000+7.1%$89/sqft |
Source: | ||
| 8/21/2023 | Pending sale | $210,000$83/sqft |
Source: | ||
| 8/17/2023 | Listed for sale | $210,000+28.8%$83/sqft |
Source: | ||
| 12/11/2013 | Sold | $163,100+0.4%$65/sqft |
Source: | ||
| 11/8/2013 | Listed for sale | $162,500+7.6%$64/sqft |
Source: The Real Estate Group #136033 | ||
Public tax history
| Year | Property taxes | Tax assessment |
|---|---|---|
| 2024 | $5,236 +2.3% | $69,935 +9.5% |
| 2023 | $5,117 +5.5% | $63,879 +6.2% |
| 2022 | $4,850 +3.9% | $60,128 +3.9% |
Find assessor info on the county website
Neighborhood: 62702
Nearby schools
GreatSchools rating
- 2/10Jane Addams Elementary SchoolGrades: K-5Distance: 0.4 mi
- 2/10U S Grant Middle SchoolGrades: 6-8Distance: 0.9 mi
- 7/10Springfield High SchoolGrades: 9-12Distance: 1.7 mi

Get pre-qualified for a loan
At Zillow Home Loans, we can pre-qualify you in as little as 5 minutes with no impact to your credit score.An equal housing lender. NMLS #10287.
