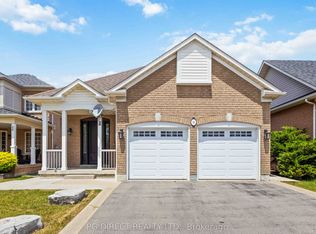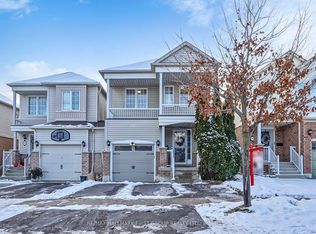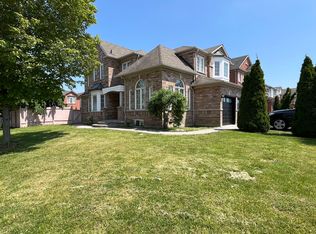Custom Built Home On One Of Whitby's Most Prestigious Streets.Luxury Beyond Your Expectations. This Executive Style Home Has It All. Enter Into A Magnificent Grand Entry Featuring Sunken Living Room, Gourmet Kitchen, Laundry On Each Level. 1/2 Acre Lot Nestled Among Tall Trees. Outdoor Kitchen, Pool, Spa, Play Area, Fire Pit, Private Forest Area. This Is Luxury At Its Finest. You Will Be Amazed! This Is What Dreams Are Made Of. Lets Make Yours Come True.
This property is off market, which means it's not currently listed for sale or rent on Zillow. This may be different from what's available on other websites or public sources.


