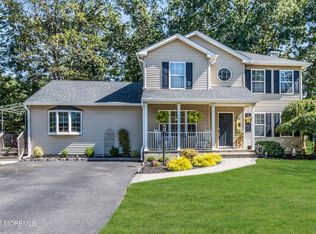Stunning 4 BR 2.5 Bath Colonial in desirable Howell boasts features to fall in love with! Step into the light&bright foyer to find a spacious LR w/gleaming HW floors & crown molding throughout. Complete w/a projector & screen, the ideal space for Movie Nights, too! Formal DR, currently the Bar, makes for easy entertaining! Sizable EIK feats. gorgeous deep stained HW floors, passthrough window, dinette area & French Doors to the deck. 2 story FR will take your breath away, feat. an exquisite marbled fireplace & picturesque windows that illuminate the rm! Laundry & 1/2 bath complete this lvl. Upstairs, find 4 large BRs w/plush carpets & ample closets, inc the Master! MBR offers it's own entrance to the main bath. Finished basement holds a perfect Rec Rm for endless play, +utility/storage rm! HUGE yard makes outdoor gatherings a breeze, complete w/Large Custom Deck, Wooden Swing Set, BBall Court, Soccer Goal w/backup Net, Shed & in ground sprinklers! A MUST SEE!
This property is off market, which means it's not currently listed for sale or rent on Zillow. This may be different from what's available on other websites or public sources.
