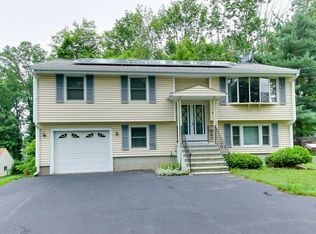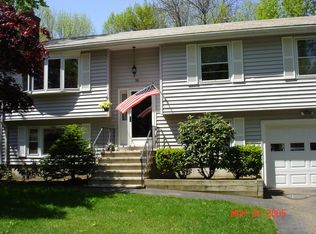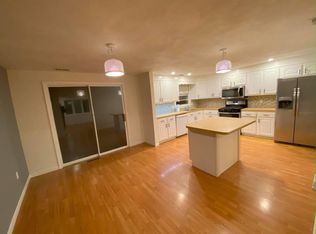Looking for SINGLE LEVEL LIVING with all of the amenities you would find in a NEW construction home? Don't miss this gorgeous U-shaped ranch completely redesigned by Pamko Construction (Kadilak Homes) with high ceilings, an attached garage, and first floor laundry! Custom kitchen with tile backsplash, double pantry closets, and island with seating overlooks the fireplaced living room with vaulted ceilings and slider to exterior composite deck. Master suite with high ceilings, walk in closet with solid shelving system, and en suite bathroom featuring tiled shower and double sink. Finished walk out lower level offers plenty of room to entertain, host overnight guests, or make room for extended family with a wet bar area, wine fridge, and private full bathroom. Hardwood floors, oversized mudroom off the garage entrance, central air, new heating system, new electrical service, 2 driveways, and lots of storage space.
This property is off market, which means it's not currently listed for sale or rent on Zillow. This may be different from what's available on other websites or public sources.


