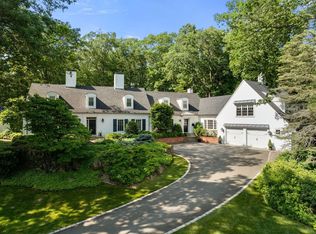Completely fabulous, this gorgeous property is set on magnificent acreage in Weston's coveted south side. Renovated by the renown firm of Kenneth Vona, it is current, tasteful, superbly crafted and beautifully appointed. Soaring ceilings and fine details enhance the architectural elements. The focal point of the living room is a grand fireplace and the spectacular dining room is accented by beautiful custom built-ins and a wall of windows that overlooks the rolling lawns. The dream kitchen has rich white cabinets, top stainless steel appliances and soapstone counter tops. Adjacent is the welcoming and spacious fireplaced family room and a homework nook. Each bath has the clean look of marble or modern tile. The bedrooms are bright, cheerful and have ample closet space. The master suite includes his and her closets and baths. Bonus spaces includes a gym, den, plus a lower level playroom. Set on six glorious acres and just minutes to all commuting routes.
This property is off market, which means it's not currently listed for sale or rent on Zillow. This may be different from what's available on other websites or public sources.
