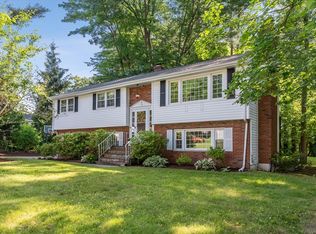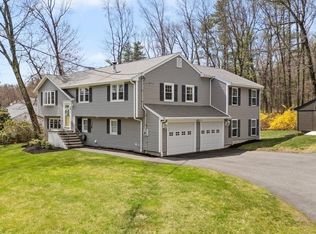Sold for $1,080,000
$1,080,000
3 Summit Rd, Southborough, MA 01772
4beds
2,980sqft
Single Family Residence
Built in 1969
0.69 Acres Lot
$1,118,600 Zestimate®
$362/sqft
$4,936 Estimated rent
Home value
$1,118,600
$1.06M - $1.19M
$4,936/mo
Zestimate® history
Loading...
Owner options
Explore your selling options
What's special
Nestled in a sought-after town and neighborhood, this stunning colonial offers approx 3000 sq ft of living space, blending timeless elegance with modern charm. The main floor seamlessly blends classic details with contemporary amenities. A fireplace anchors the dining room, while the U-shaped kitchen inspires culinary creativity. Transition to the family room, where walls of glass beckon you outside to the wrap-around deck and patio, overlooking landscaped flowering plants, shrubs, & trees. Upstairs, discover four spacious bedrooms, an office, and a convenient laundry room. Retreat to the primary bedroom suite, complete with vaulted ceilings, abundant storage, & a spa-like en-suite bathroom. The lower level boasts a finished bonus room, a secret hideaway for kids, a full bathroom, and another home office, without sacrificing ample storage. Additional features include fresh paint throughout the home, hardwoods, central A/C, & a new roof. Don't miss the opportunity to own in Southborough
Zillow last checked: 8 hours ago
Listing updated: June 09, 2024 at 04:32pm
Listed by:
Ann Atamian 774-249-8718,
Gibson Sotheby's International Realty 781-894-8282,
Ann Atamian 774-249-8718
Bought with:
Stephanie Lachapelle
Compass
Source: MLS PIN,MLS#: 73219713
Facts & features
Interior
Bedrooms & bathrooms
- Bedrooms: 4
- Bathrooms: 4
- Full bathrooms: 3
- 1/2 bathrooms: 1
- Main level bathrooms: 1
Primary bedroom
- Features: Bathroom - Full, Cathedral Ceiling(s), Ceiling Fan(s), Vaulted Ceiling(s), Walk-In Closet(s), Closet, Flooring - Wall to Wall Carpet, Recessed Lighting
- Level: Second
Bedroom 2
- Features: Closet, Flooring - Hardwood, Lighting - Overhead
- Level: Second
Bedroom 3
- Features: Closet, Flooring - Wall to Wall Carpet, Lighting - Overhead
- Level: Second
Bedroom 4
- Features: Closet, Flooring - Wall to Wall Carpet, Lighting - Overhead
- Level: Second
Primary bathroom
- Features: Yes
Bathroom 1
- Features: Bathroom - Half, Wainscoting
- Level: Main,First
Bathroom 2
- Features: Bathroom - Full, Bathroom - 1/4, Bathroom - Tiled With Shower Stall, Bathroom - Tiled With Tub, Flooring - Stone/Ceramic Tile, Countertops - Stone/Granite/Solid, Cabinets - Upgraded, Pedestal Sink
- Level: Second
Bathroom 3
- Features: Bathroom - Full, Bathroom - Tiled With Tub & Shower, Bathroom - With Tub & Shower, Flooring - Stone/Ceramic Tile, Countertops - Stone/Granite/Solid, Jacuzzi / Whirlpool Soaking Tub
- Level: Second
Dining room
- Features: Closet/Cabinets - Custom Built, Flooring - Hardwood, Lighting - Overhead
- Level: Main,First
Family room
- Features: Flooring - Wall to Wall Carpet, Cable Hookup, Exterior Access, Recessed Lighting
- Level: Main,First
Kitchen
- Features: Flooring - Hardwood, Dining Area, Countertops - Stone/Granite/Solid, Countertops - Upgraded, Breakfast Bar / Nook, Recessed Lighting, Stainless Steel Appliances, Lighting - Overhead
- Level: Main,First
Living room
- Features: Flooring - Hardwood, Exterior Access, Recessed Lighting, Crown Molding
- Level: Main,First
Office
- Features: Closet, Flooring - Hardwood, Lighting - Overhead
- Level: Second
Heating
- Baseboard, Oil, Ductless
Cooling
- Central Air, Ductless
Appliances
- Included: Water Heater, Range, Dishwasher, Microwave, Refrigerator, Washer, Dryer
- Laundry: Electric Dryer Hookup, Washer Hookup, Sink, Second Floor
Features
- Closet, Lighting - Overhead, Bathroom - Full, Bathroom - With Shower Stall, Pedestal Sink, Recessed Lighting, Closet - Linen, Office, Bathroom, Bonus Room, Home Office, Foyer, Center Hall, Wired for Sound
- Flooring: Tile, Carpet, Hardwood, Flooring - Hardwood, Flooring - Wall to Wall Carpet, Flooring - Stone/Ceramic Tile
- Windows: Insulated Windows, Screens
- Basement: Full,Partially Finished
- Number of fireplaces: 1
- Fireplace features: Dining Room
Interior area
- Total structure area: 2,980
- Total interior livable area: 2,980 sqft
Property
Parking
- Total spaces: 8
- Parking features: Attached, Garage Door Opener, Insulated, Paved Drive, Paved
- Attached garage spaces: 2
- Uncovered spaces: 6
Features
- Patio & porch: Deck, Patio
- Exterior features: Deck, Patio, Rain Gutters, Professional Landscaping, Screens, Garden
- Waterfront features: Lake/Pond, Other (See Remarks), Beach Ownership(Other (See Remarks))
Lot
- Size: 0.69 Acres
- Features: Level
Details
- Parcel number: M:019.0 B:0000 L:0038.0,1662911
- Zoning: RA
Construction
Type & style
- Home type: SingleFamily
- Architectural style: Garrison
- Property subtype: Single Family Residence
Materials
- Frame
- Foundation: Concrete Perimeter
- Roof: Shingle
Condition
- Year built: 1969
Utilities & green energy
- Electric: Circuit Breakers, 200+ Amp Service
- Sewer: Private Sewer
- Water: Public
- Utilities for property: for Electric Range, for Electric Oven, for Electric Dryer, Washer Hookup
Green energy
- Energy efficient items: Thermostat
Community & neighborhood
Community
- Community features: Shopping, Tennis Court(s), Park, Golf, Conservation Area, Highway Access, House of Worship, Private School, Public School, T-Station, University
Location
- Region: Southborough
Other
Other facts
- Road surface type: Paved
Price history
| Date | Event | Price |
|---|---|---|
| 6/6/2024 | Sold | $1,080,000+0.5%$362/sqft |
Source: MLS PIN #73219713 Report a problem | ||
| 4/10/2024 | Contingent | $1,074,968$361/sqft |
Source: MLS PIN #73219713 Report a problem | ||
| 4/3/2024 | Listed for sale | $1,074,968+95.4%$361/sqft |
Source: MLS PIN #73219713 Report a problem | ||
| 7/11/2008 | Sold | $550,000-3.3%$185/sqft |
Source: Public Record Report a problem | ||
| 4/27/2008 | Price change | $569,000-1.7%$191/sqft |
Source: MLS Property Information Network #70724006 Report a problem | ||
Public tax history
| Year | Property taxes | Tax assessment |
|---|---|---|
| 2025 | $11,980 +9.1% | $867,500 +9.9% |
| 2024 | $10,978 +6.6% | $789,200 +13.1% |
| 2023 | $10,302 +14.3% | $698,000 +25.6% |
Find assessor info on the county website
Neighborhood: 01772
Nearby schools
GreatSchools rating
- NAMary E Finn SchoolGrades: PK-1Distance: 0.7 mi
- 7/10P. Brent Trottier Middle SchoolGrades: 6-8Distance: 1.1 mi
- 10/10Algonquin Regional High SchoolGrades: 9-12Distance: 4.8 mi
Get a cash offer in 3 minutes
Find out how much your home could sell for in as little as 3 minutes with a no-obligation cash offer.
Estimated market value$1,118,600
Get a cash offer in 3 minutes
Find out how much your home could sell for in as little as 3 minutes with a no-obligation cash offer.
Estimated market value
$1,118,600

