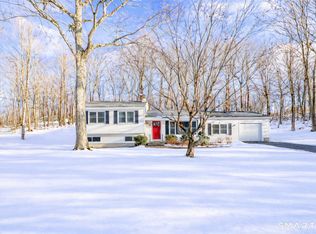Sold for $700,000
$700,000
3 Summit Lane, Ridgefield, CT 06877
3beds
2,380sqft
Single Family Residence
Built in 1964
1.03 Acres Lot
$714,400 Zestimate®
$294/sqft
$5,113 Estimated rent
Home value
$714,400
$643,000 - $793,000
$5,113/mo
Zestimate® history
Loading...
Owner options
Explore your selling options
What's special
Welcome to this wonderfully updated 2380sqft ranch with tons of flexible living space in The Knolls! This home has 3 bedrooms and a fully renovated full bath on the main floorwith an additional bedroom and full bathroom on the lower level and is set on a professionally manicured lot with mature plantings. The brand-new(2024) kitchen boasts stylish cabinets, sleek countertops, and new appliances, opening to the dining area with a charming bay window. Off the kitchen, the spacious family room offers vaulted ceilings and a cozy fireplace, creating a warm and inviting atmosphere. Both the kitchen and family room open through new sliding doors onto a beautiful bluestone patio complete with a built-in outdoor fireplace - perfect for entertaining or relaxing while overlooking the lush, landscaped yard. The fully finished lower level offers in-law suite capabilities featuring a fourth bedroom, a large family room with a wood stove, and an additional office/flex space plumbed and wired for a kitchen along with a full bath with separate entrance - incredibly flexible living space. An attached two-car garage, a large driveway, and beautiful mature plantings throughout the property complete the picture all minutes from the center of Ridgefield and all it has to offer. New floor coverings throughout, new boiler and supplemental heat pump. Many updates listed in attachments!
Zillow last checked: 8 hours ago
Listing updated: June 26, 2025 at 06:21pm
Listed by:
Andrew Murphy 860-459-1097,
E.J. Murphy Realty 860-567-0813
Bought with:
Michael Feldman, REB.0759308
Century 21 AllPoints Realty
Source: Smart MLS,MLS#: 24088989
Facts & features
Interior
Bedrooms & bathrooms
- Bedrooms: 3
- Bathrooms: 2
- Full bathrooms: 2
Primary bedroom
- Features: Wall/Wall Carpet, Hardwood Floor
- Level: Main
- Area: 132 Square Feet
- Dimensions: 12 x 11
Bedroom
- Features: Wall/Wall Carpet, Hardwood Floor
- Level: Main
- Area: 120 Square Feet
- Dimensions: 10 x 12
Bedroom
- Features: Wall/Wall Carpet, Hardwood Floor
- Level: Main
- Area: 120 Square Feet
- Dimensions: 10 x 12
Bathroom
- Features: Tub w/Shower
- Level: Main
Bathroom
- Features: Stall Shower
- Level: Lower
Dining room
- Features: Bay/Bow Window
- Level: Main
- Area: 221 Square Feet
- Dimensions: 17 x 13
Family room
- Features: Bay/Bow Window, Skylight, Vaulted Ceiling(s), Fireplace, Patio/Terrace, Vinyl Floor
- Level: Main
- Area: 300 Square Feet
- Dimensions: 12 x 25
Office
- Features: Wet Bar, Patio/Terrace, Vinyl Floor
- Level: Lower
- Area: 204 Square Feet
- Dimensions: 12 x 17
Office
- Features: Vinyl Floor
- Level: Lower
- Area: 187 Square Feet
- Dimensions: 11 x 17
Rec play room
- Features: Fireplace, Wood Stove, Vinyl Floor
- Level: Lower
- Area: 242 Square Feet
- Dimensions: 11 x 22
Heating
- Baseboard, Heat Pump, Hot Water, Electric, Oil
Cooling
- Ductless, Whole House Fan, Window Unit(s)
Appliances
- Included: Electric Range, Microwave, Refrigerator, Dishwasher, Washer, Dryer, Water Heater
- Laundry: Lower Level
Features
- Basement: Full,Heated,Apartment,Walk-Out Access,Liveable Space
- Attic: Access Via Hatch
- Number of fireplaces: 2
Interior area
- Total structure area: 2,380
- Total interior livable area: 2,380 sqft
- Finished area above ground: 1,340
- Finished area below ground: 1,040
Property
Parking
- Total spaces: 2
- Parking features: Attached
- Attached garage spaces: 2
Features
- Patio & porch: Patio
- Exterior features: Stone Wall
Lot
- Size: 1.03 Acres
- Features: Corner Lot, Rocky, Landscaped, Rolling Slope
Details
- Parcel number: 275428
- Zoning: RAA
Construction
Type & style
- Home type: SingleFamily
- Architectural style: Ranch
- Property subtype: Single Family Residence
Materials
- Shake Siding
- Foundation: Concrete Perimeter
- Roof: Asphalt
Condition
- New construction: No
- Year built: 1964
Utilities & green energy
- Sewer: Septic Tank
- Water: Public
Community & neighborhood
Location
- Region: Ridgefield
Price history
| Date | Event | Price |
|---|---|---|
| 6/26/2025 | Sold | $700,000$294/sqft |
Source: | ||
| 6/2/2025 | Pending sale | $700,000$294/sqft |
Source: | ||
| 5/17/2025 | Price change | $700,000-6.7%$294/sqft |
Source: | ||
| 5/2/2025 | Listed for sale | $750,000+56.3%$315/sqft |
Source: | ||
| 7/22/2004 | Sold | $479,900$202/sqft |
Source: | ||
Public tax history
| Year | Property taxes | Tax assessment |
|---|---|---|
| 2025 | $9,216 +3.9% | $336,490 |
| 2024 | $8,867 +2.1% | $336,490 |
| 2023 | $8,685 +12.8% | $336,490 +24.3% |
Find assessor info on the county website
Neighborhood: Lake West
Nearby schools
GreatSchools rating
- 9/10Ridgebury Elementary SchoolGrades: PK-5Distance: 0.6 mi
- 8/10Scotts Ridge Middle SchoolGrades: 6-8Distance: 1.5 mi
- 10/10Ridgefield High SchoolGrades: 9-12Distance: 1.4 mi
Schools provided by the listing agent
- Elementary: Ridgebury
- High: Ridgefield
Source: Smart MLS. This data may not be complete. We recommend contacting the local school district to confirm school assignments for this home.
Get pre-qualified for a loan
At Zillow Home Loans, we can pre-qualify you in as little as 5 minutes with no impact to your credit score.An equal housing lender. NMLS #10287.
Sell with ease on Zillow
Get a Zillow Showcase℠ listing at no additional cost and you could sell for —faster.
$714,400
2% more+$14,288
With Zillow Showcase(estimated)$728,688
