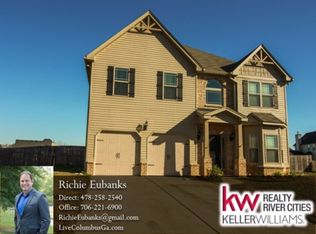Move-In Ready 4 bedroom, 2.5 bath home nestled in a great family neighborhood! Short commute to Fort Benning! Enjoy those hot summer days taking a dip in the pool, growing vegetables in the garden, sipping sweet tea on the covered back porch or roasting marshmallows in the fire pit at night! New rustic wood flooring throughout home- no carpet! Kitchen features granite countertops, tile backsplash, breakfast bar, & breakfast nook. Open concept living room + kitchen is perfect for entertaining. Shiplap accents & white-washed fireplace in living room, an HGTV dream! Upstairs you will find a HUGE master bedroom with a seating area, walk-in closet, soaking tub, walk-in shower & double vanity. Private, Fenced-in yard. Roof less than 2 years old! Call or Text Morgan Amos for Appointment to View (706)888-1865!
This property is off market, which means it's not currently listed for sale or rent on Zillow. This may be different from what's available on other websites or public sources.

