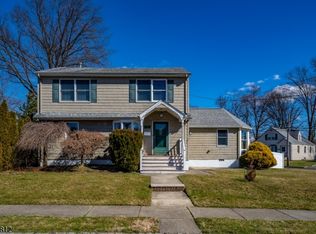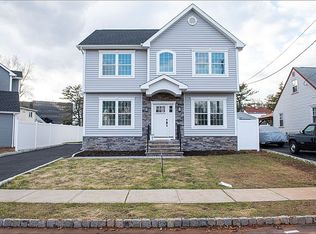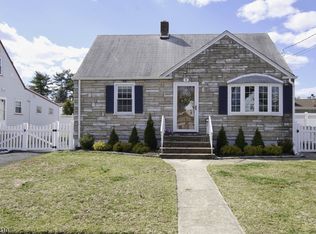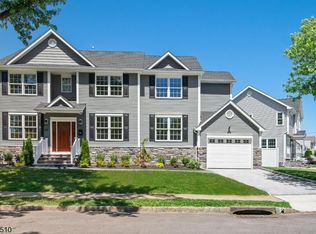
Closed
Street View
$570,000
3 Suburban Rd, Clark Twp., NJ 07066
3beds
2baths
--sqft
Single Family Residence
Built in 1950
5,227.2 Square Feet Lot
$593,400 Zestimate®
$--/sqft
$3,342 Estimated rent
Home value
$593,400
$516,000 - $676,000
$3,342/mo
Zestimate® history
Loading...
Owner options
Explore your selling options
What's special
Zillow last checked: 11 hours ago
Listing updated: June 13, 2025 at 05:24am
Listed by:
Natalya Price 973-310-6816,
Compass New Jersey, Llc
Bought with:
Ranbir Singh
Compass New Jersey, LLC
Source: GSMLS,MLS#: 3958058
Facts & features
Price history
| Date | Event | Price |
|---|---|---|
| 6/12/2025 | Sold | $570,000+3.8% |
Source: | ||
| 5/10/2025 | Pending sale | $549,000 |
Source: | ||
| 4/29/2025 | Price change | $549,000-5.2% |
Source: | ||
| 4/22/2025 | Listed for sale | $579,000 |
Source: | ||
| 4/16/2025 | Listing removed | $579,000 |
Source: | ||
Public tax history
| Year | Property taxes | Tax assessment |
|---|---|---|
| 2024 | $9,002 +1.5% | $406,600 |
| 2023 | $8,868 +3% | $406,600 |
| 2022 | $8,612 +13.4% | $406,600 +376.1% |
Find assessor info on the county website
Neighborhood: 07066
Nearby schools
GreatSchools rating
- 7/10Frank K. Hehnly Elementary SchoolGrades: K-5Distance: 1.8 mi
- 7/10Carl H. Kumpf Middle SchoolGrades: 6-8Distance: 1.4 mi
- 7/10Arthur L Johnson High SchoolGrades: 9-12Distance: 0.9 mi
Get a cash offer in 3 minutes
Find out how much your home could sell for in as little as 3 minutes with a no-obligation cash offer.
Estimated market value
$593,400
Get a cash offer in 3 minutes
Find out how much your home could sell for in as little as 3 minutes with a no-obligation cash offer.
Estimated market value
$593,400


