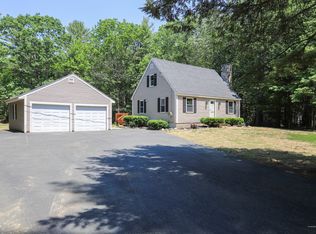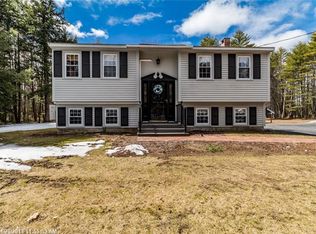Closed
$435,000
3 Stroutbrook Drive, Standish, ME 04085
3beds
2,498sqft
Single Family Residence
Built in 1980
1.4 Acres Lot
$458,600 Zestimate®
$174/sqft
$2,512 Estimated rent
Home value
$458,600
$436,000 - $482,000
$2,512/mo
Zestimate® history
Loading...
Owner options
Explore your selling options
What's special
Meticulously maintained 3 bedroom split level with great room, office, and heated 3 bay garage addition with storage everywhere! Stainless steel appliances, heat pump, metal roof, 10 year old windows/siding, 2 sheds, a huge yard and much more. Private, set back from the road on your newly paved driveway you'll find 3 Stroutbrook Dr nestled in the quiet, peaceful, coveted, dead end cul-de-sac neighborhood of Stroutbrook Village.
Centrally located for all kinds of outdoor fun while just a quick 30 minute drive to the city of Portland. The back of the 1.4 acre lot abuts snowmobile trails that lead to the Saco River. The third bay is customized to fit a motorcycle, ATV or whatever other toys you have. Just 10 minutes to the sought after Sebago Lake and access to resident only Rich Memorial Beach. 30 minutes to New Hampshire, 30 minutes to skiing, 50 mins to North Conway.
Easy to show and ready for immediate occupancy. Washer, dryer, fridge, stove, microwave, and dishwasher convey with sale. Showings start Saturday 11/11. Open House Sunday 11/12 1-3pm CANCELLED: MONDAY 11/13 Open House
Zillow last checked: 8 hours ago
Listing updated: January 16, 2025 at 07:06pm
Listed by:
Dream Home Realty LLC
Bought with:
Three Hills Real Estate Service LLC
Source: Maine Listings,MLS#: 1576832
Facts & features
Interior
Bedrooms & bathrooms
- Bedrooms: 3
- Bathrooms: 1
- Full bathrooms: 1
Bedroom 1
- Level: First
- Area: 143 Square Feet
- Dimensions: 13 x 11
Bedroom 2
- Level: First
- Area: 99 Square Feet
- Dimensions: 9 x 11
Bedroom 3
- Level: Basement
- Area: 180 Square Feet
- Dimensions: 12 x 15
Den
- Level: First
- Area: 143 Square Feet
- Dimensions: 11 x 13
Great room
- Level: Second
- Area: 660 Square Feet
- Dimensions: 20 x 33
Kitchen
- Level: First
- Area: 210 Square Feet
- Dimensions: 15 x 14
Living room
- Level: First
- Area: 135 Square Feet
- Dimensions: 15 x 9
Office
- Level: Second
- Area: 150 Square Feet
- Dimensions: 10 x 15
Heating
- Forced Air, Heat Pump, Other
Cooling
- Heat Pump
Appliances
- Included: Dishwasher, Dryer, Microwave, Electric Range, Refrigerator, Washer
Features
- 1st Floor Bedroom, 1st Floor Primary Bedroom w/Bath, Attic, Bathtub, Shower, Storage
- Flooring: Concrete, Other, Tile, Wood
- Basement: Bulkhead,Finished,Full
- Number of fireplaces: 1
Interior area
- Total structure area: 2,498
- Total interior livable area: 2,498 sqft
- Finished area above ground: 1,670
- Finished area below ground: 828
Property
Parking
- Total spaces: 3
- Parking features: Paved, 5 - 10 Spaces, Garage Door Opener, Heated Garage, Storage
- Attached garage spaces: 3
Features
- Patio & porch: Patio
- Has view: Yes
- View description: Trees/Woods
Lot
- Size: 1.40 Acres
- Features: Near Public Beach, Near Town, Cul-De-Sac, Level, Landscaped, Wooded
Details
- Additional structures: Shed(s)
- Parcel number: STANM8L45I
- Zoning: RE
- Other equipment: Internet Access Available
Construction
Type & style
- Home type: SingleFamily
- Architectural style: Split Level
- Property subtype: Single Family Residence
Materials
- Wood Frame, Vinyl Siding
- Roof: Metal
Condition
- Year built: 1980
Utilities & green energy
- Electric: Circuit Breakers, Generator Hookup
- Sewer: Private Sewer, Septic Design Available
- Water: Private, Well
- Utilities for property: Utilities On
Community & neighborhood
Security
- Security features: Air Radon Mitigation System
Location
- Region: Steep Falls
Other
Other facts
- Road surface type: Paved
Price history
| Date | Event | Price |
|---|---|---|
| 12/12/2023 | Sold | $435,000+1.4%$174/sqft |
Source: | ||
| 11/13/2023 | Pending sale | $429,000$172/sqft |
Source: | ||
| 11/11/2023 | Listed for sale | $429,000$172/sqft |
Source: | ||
Public tax history
| Year | Property taxes | Tax assessment |
|---|---|---|
| 2024 | $4,188 +17.7% | $332,400 +29.4% |
| 2023 | $3,558 +5.1% | $256,900 +9.6% |
| 2022 | $3,386 +17.7% | $234,300 +16.5% |
Find assessor info on the county website
Neighborhood: 04085
Nearby schools
GreatSchools rating
- NASteep Falls Elementary SchoolGrades: K-3Distance: 0.3 mi
- 4/10Bonny Eagle Middle SchoolGrades: 6-8Distance: 6.4 mi
- 3/10Bonny Eagle High SchoolGrades: 9-12Distance: 6.2 mi

Get pre-qualified for a loan
At Zillow Home Loans, we can pre-qualify you in as little as 5 minutes with no impact to your credit score.An equal housing lender. NMLS #10287.

