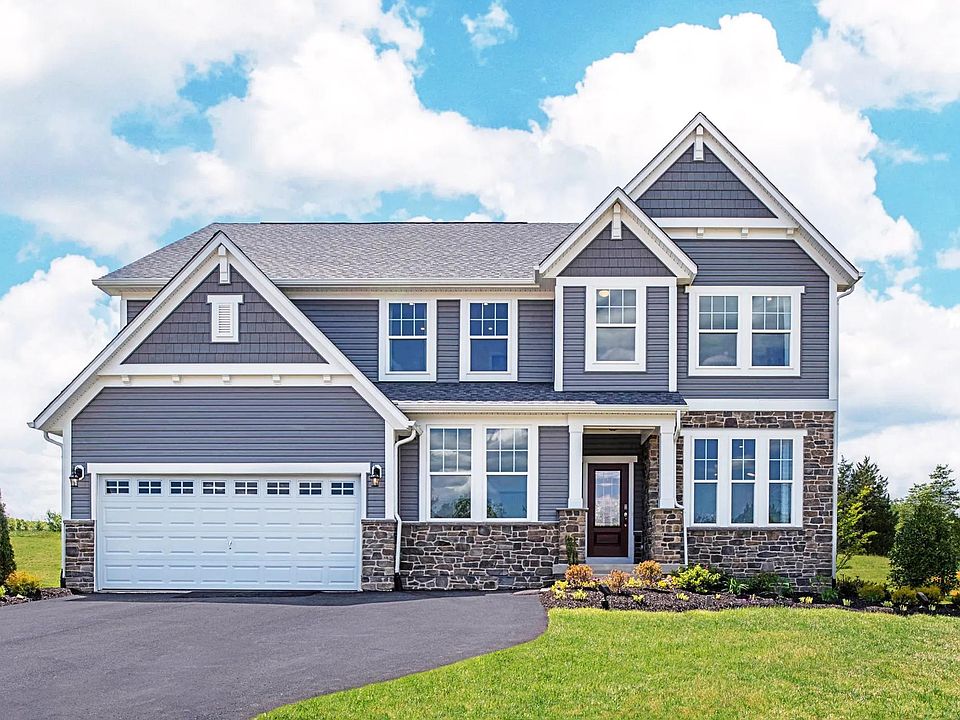Step into sophistication with the Rowan, where charm meets contemporary design. This spacious, thoughtfully crafted home offers an open-concept layout adorned with upscale finishes throughout an expansive homesite, perfect for both relaxing and entertaining. A warm and inviting floorplan filled with unique architectural angels and eye-catching details. Stylish foyer with decorative niche flowing into a formal dining space. Private home office tucked away for serene productivity. Grand primary suite with optional sitting area and dual walk-in closets for indulgent storage. Ten-foot ceilings throughout the main level create a light and airy ambiance. Gourmet kitchen with premium appliances opening to a cozy breakfast nook and generous family room. Main-level guest suite with private full bath—ideal for hosting in style. Luxurious master bath complete with a soaking tub and super-sized shower. Three additional upstairs bedrooms, Jack-and-Jill bath, and convenient upper-level laundry. The lower level includes a finished rec room and full bath with walk-out. Located in beautiful Stafford County, you're minutes from parks, dining, I-95, Route 1, and the vibrant heart of historic Downtown Fredericksburg. Why just live when you can love where you live? Let The Rowan welcome you home.
New construction
$749,900
3 Strawberry Ln, Fredericksburg, VA 22405
5beds
4,441sqft
Single Family Residence
Built in ----
0.48 Acres Lot
$747,700 Zestimate®
$169/sqft
$75/mo HOA
- 90 days |
- 129 |
- 3 |
Zillow last checked: 7 hours ago
Listing updated: October 07, 2025 at 09:52am
Listed by:
Tracy Davis 703-576-7682,
Samson Properties
Source: Bright MLS,MLS#: VAST2040848
Travel times
Schedule tour
Select your preferred tour type — either in-person or real-time video tour — then discuss available options with the builder representative you're connected with.
Facts & features
Interior
Bedrooms & bathrooms
- Bedrooms: 5
- Bathrooms: 5
- Full bathrooms: 5
- Main level bathrooms: 1
- Main level bedrooms: 1
Basement
- Area: 1660
Heating
- Central, ENERGY STAR Qualified Equipment, Heat Pump, Programmable Thermostat, Zoned, Natural Gas
Cooling
- Central Air, ENERGY STAR Qualified Equipment, Programmable Thermostat, Zoned, Natural Gas
Appliances
- Included: Microwave, Cooktop, Dishwasher, Disposal, ENERGY STAR Qualified Dishwasher, ENERGY STAR Qualified Refrigerator, Exhaust Fan, Ice Maker, Double Oven, Stainless Steel Appliance(s), Water Heater
- Laundry: Hookup, Upper Level, Washer/Dryer Hookups Only
Features
- Attic, Breakfast Area, Butlers Pantry, Combination Kitchen/Living, Entry Level Bedroom, Family Room Off Kitchen, Open Floorplan, Formal/Separate Dining Room, Kitchen - Gourmet, Kitchen Island, Primary Bath(s), Recessed Lighting, Soaking Tub, Bathroom - Stall Shower, Upgraded Countertops, Walk-In Closet(s), 9'+ Ceilings, Dry Wall, Tray Ceiling(s)
- Flooring: Carpet, Ceramic Tile, Luxury Vinyl
- Windows: Double Pane Windows, ENERGY STAR Qualified Windows, Insulated Windows, Low Emissivity Windows, Screens, Vinyl Clad
- Basement: Full,Heated,Partially Finished,Rear Entrance,Sump Pump,Walk-Out Access,Windows
- Has fireplace: No
Interior area
- Total structure area: 5,143
- Total interior livable area: 4,441 sqft
- Finished area above ground: 3,483
- Finished area below ground: 958
Property
Parking
- Total spaces: 4
- Parking features: Garage Faces Side, Inside Entrance, Driveway, Attached
- Attached garage spaces: 2
- Uncovered spaces: 2
Accessibility
- Accessibility features: Accessible Doors, Accessible Hallway(s), Doors - Swing In
Features
- Levels: Three
- Stories: 3
- Patio & porch: Porch
- Exterior features: Lighting, Sidewalks, Street Lights
- Pool features: None
Lot
- Size: 0.48 Acres
- Features: Cleared, Front Yard, Landscaped, Level, Rear Yard, SideYard(s), Suburban
Details
- Additional structures: Above Grade, Below Grade
- Parcel number: NO TAX RECORD
- Zoning: R1
- Special conditions: Standard
Construction
Type & style
- Home type: SingleFamily
- Architectural style: Craftsman
- Property subtype: Single Family Residence
Materials
- Asphalt, Batts Insulation, Blown-In Insulation, Brick, Combination, Composition, Concrete, Frame, Spray Foam Insulation, Stick Built, Vinyl Siding
- Foundation: Concrete Perimeter
- Roof: Architectural Shingle
Condition
- Excellent
- New construction: Yes
Details
- Builder model: ROWAN
- Builder name: DREES HOMES OF DC., INC.
Utilities & green energy
- Electric: 100 Amp Service
- Sewer: Public Septic
- Water: Public
- Utilities for property: Cable Available, Electricity Available, Natural Gas Available, Phone Available, Sewer Available, Underground Utilities, Water Available, Fiber Optic
Community & HOA
Community
- Security: Exterior Cameras, Main Entrance Lock, Non-Monitored, Smoke Detector(s), Carbon Monoxide Detector(s)
- Subdivision: Reserve at Clearview
HOA
- Has HOA: Yes
- HOA fee: $75 monthly
Location
- Region: Fredericksburg
Financial & listing details
- Price per square foot: $169/sqft
- Tax assessed value: $95,000
- Annual tax amount: $877
- Date on market: 7/14/2025
- Listing agreement: Exclusive Right To Sell
- Listing terms: Cash,Conventional,FHA,VA Loan
- Ownership: Fee Simple
- Road surface type: Paved
About the community
Welcome to Reserve at Clearview, where luxury and convenience combine. Featuring ranch and two-story plans, this beautiful new community is just minutes from Historic Downtown Fredericksburg and close to all kinds of restaurants and shops. The Rappahannock River and parks are also nearby for your outdoor enjoyment. This location provides convenient access to I-95 with a direct commuting route to Capital Beltway and D.C. If you prefer not to drive, the VRE is less than 2 miles away. With many stylish floor plans to choose from, you will love your Reserve at Clearview dream home!
Source: Drees Homes

