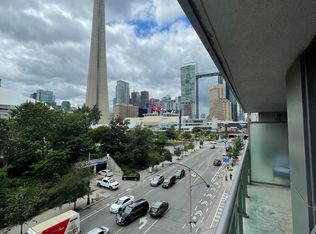Modern 2-Bedroom Corner Suite with Premium Finishes Now Available This beautifully designed 2-bedroom, 1-bathroom suite on the 3rd floor offers 8-foot ceilings, providing a bright and vibrant living environment. Step inside and enjoy a thoughtfully crafted interior featuring high-end finishes and modern comfort. The gourmet kitchen is equipped with soft-close cabinets and drawers, Whirlpool stainless steel appliances (fridge, range, dishwasher, microwave), pot lights, an under-mount stainless steel sink, and Caesarstone countertops and backsplash accented with Moen fixtures.The living room and bedrooms feature durable, stylish vinyl plank flooring, while the bathroom boasts a sleek design with a single vanity, Caesarstone surfaces, ceramic tile flooring, and a bathtub/shower combo. Additional conveniences include a Whirlpool 1.8 cu. ft. stacked washer and dryer, as well as window coverings for privacy and comfort. Locker is available for an additional fee(50$).Parking is available for an additional fee(200$)
IDX information is provided exclusively for consumers' personal, non-commercial use, that it may not be used for any purpose other than to identify prospective properties consumers may be interested in purchasing, and that data is deemed reliable but is not guaranteed accurate by the MLS .
Apartment for rent
C$2,864/mo
3 Strathgowan Ave #318, Toronto, ON M4N 0B4
2beds
Price may not include required fees and charges.
Apartment
Available now
-- Pets
Central air
Ensuite laundry
1 Parking space parking
Natural gas, forced air
What's special
Corner suitePremium finishesGourmet kitchenSoft-close cabinets and drawersWhirlpool stainless steel appliancesCaesarstone countertops and backsplashVinyl plank flooring
- 6 days
- on Zillow |
- -- |
- -- |
Travel times
Add up to $600/yr to your down payment
Consider a first-time homebuyer savings account designed to grow your down payment with up to a 6% match & 4.15% APY.
Facts & features
Interior
Bedrooms & bathrooms
- Bedrooms: 2
- Bathrooms: 1
- Full bathrooms: 1
Heating
- Natural Gas, Forced Air
Cooling
- Central Air
Appliances
- Laundry: Ensuite
Features
- Contact manager
Property
Parking
- Total spaces: 1
- Details: Contact manager
Features
- Exterior features: Contact manager
Construction
Type & style
- Home type: Apartment
- Property subtype: Apartment
Utilities & green energy
- Utilities for property: Internet
Community & HOA
Location
- Region: Toronto
Financial & listing details
- Lease term: Contact For Details
Price history
Price history is unavailable.
![[object Object]](https://photos.zillowstatic.com/fp/10f7a409e6ff7a7e9624e064f6e32e10-p_i.jpg)
