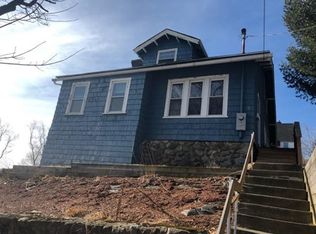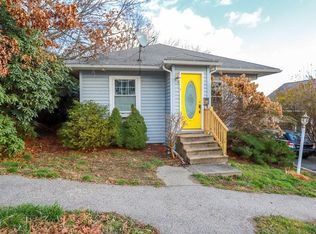Sold for $400,000 on 08/06/24
$400,000
3 Stratfield St, Worcester, MA 01604
3beds
1,274sqft
Single Family Residence
Built in 1915
5,000 Square Feet Lot
$418,700 Zestimate®
$314/sqft
$2,656 Estimated rent
Home value
$418,700
$381,000 - $461,000
$2,656/mo
Zestimate® history
Loading...
Owner options
Explore your selling options
What's special
Welcome to this gorgeous & charming 3 Bedroom 1-1/2 bath (full on 2nd fl, 1/2 bath in basement) Bungalow. This home boasts 2 zone central A/C & gas heat w/NEST thermostats, large kitchen for cooking & entertaining, living room, heated front porch,formal dining w/slider to a versatile backyard complete w/Trex decking, shed, cozy firepit for evening gatherings & flowers planted throughout for a seasonal splash of color. Modern upgrades include a fridge, newer kitchen flooring, a new bathroom vanity, water heater (2023) adds a touch of modern convenience to this classic home. Washer & Dryer included. Retaining wall repointed in 2023. Conveniently located near commuter rail/bus, easy access to RT-190, 290, Rt 146 & Mass Pike. Close to local colleges, Ecotarium, UMass, shopping, Shrewsbury St. restaurants, vibrant cultural venues & Polar Park! Close to Lake Park on Lake Quinsigamond. Don’t miss this opportunity! Quick close possible!
Zillow last checked: 8 hours ago
Listing updated: August 08, 2024 at 07:13am
Listed by:
Kelly M. Pough 508-868-9984,
Keller Williams Pinnacle Central 508-754-3020
Bought with:
Elaine Evans Group
RE/MAX Diverse
Source: MLS PIN,MLS#: 73258120
Facts & features
Interior
Bedrooms & bathrooms
- Bedrooms: 3
- Bathrooms: 2
- Full bathrooms: 1
- 1/2 bathrooms: 1
Primary bedroom
- Features: Closet, Flooring - Hardwood
- Level: Second
- Area: 130
- Dimensions: 10 x 13
Bedroom 2
- Features: Closet, Flooring - Hardwood
- Level: Second
- Area: 140
- Dimensions: 14 x 10
Bedroom 3
- Features: Cedar Closet(s), Flooring - Hardwood
- Level: Second
- Area: 140
- Dimensions: 14 x 10
Primary bathroom
- Features: No
Bathroom 1
- Features: Bathroom - Full, Bathroom - With Tub & Shower, Flooring - Laminate, Recessed Lighting
- Level: Second
Bathroom 2
- Features: Bathroom - Half
- Level: Basement
Dining room
- Features: Flooring - Hardwood, Exterior Access, Slider
- Level: First
- Area: 156
- Dimensions: 13 x 12
Kitchen
- Features: Ceiling Fan(s), Flooring - Vinyl, Countertops - Stone/Granite/Solid, Kitchen Island, Exterior Access
- Level: First
- Area: 240
- Dimensions: 20 x 12
Living room
- Features: Flooring - Hardwood
- Level: First
- Area: 195
- Dimensions: 15 x 13
Heating
- Forced Air
Cooling
- Central Air
Appliances
- Laundry: Electric Dryer Hookup, Washer Hookup, In Basement
Features
- Flooring: Vinyl, Hardwood
- Basement: Full,Interior Entry,Bulkhead,Unfinished
- Has fireplace: No
Interior area
- Total structure area: 1,274
- Total interior livable area: 1,274 sqft
Property
Parking
- Total spaces: 3
- Parking features: Paved Drive, Off Street, Paved
- Uncovered spaces: 3
Features
- Patio & porch: Porch - Enclosed, Deck - Composite
- Exterior features: Porch - Enclosed, Deck - Composite, Rain Gutters, Storage, Fruit Trees, Garden
Lot
- Size: 5,000 sqft
Details
- Parcel number: M:18 B:044 L:00006,1781289
- Zoning: RL-7
Construction
Type & style
- Home type: SingleFamily
- Architectural style: Bungalow
- Property subtype: Single Family Residence
Materials
- Frame
- Foundation: Stone
- Roof: Shingle
Condition
- Year built: 1915
Utilities & green energy
- Electric: 100 Amp Service
- Sewer: Public Sewer
- Water: Public
- Utilities for property: for Electric Range, for Electric Dryer, Washer Hookup
Green energy
- Energy efficient items: Thermostat
Community & neighborhood
Community
- Community features: Public Transportation, Shopping, Park, Walk/Jog Trails, Medical Facility, Highway Access, House of Worship, Private School, Public School, T-Station
Location
- Region: Worcester
Other
Other facts
- Listing terms: Contract
- Road surface type: Paved
Price history
| Date | Event | Price |
|---|---|---|
| 8/6/2024 | Sold | $400,000+0%$314/sqft |
Source: MLS PIN #73258120 | ||
| 6/27/2024 | Listed for sale | $399,995+70.2%$314/sqft |
Source: MLS PIN #73258120 | ||
| 6/16/2017 | Sold | $235,000$184/sqft |
Source: Public Record | ||
| 5/1/2017 | Listed for sale | $235,000+37.4%$184/sqft |
Source: Stuart St James, Inc. #72155661 | ||
| 5/29/2003 | Sold | $171,000$134/sqft |
Source: Public Record | ||
Public tax history
| Year | Property taxes | Tax assessment |
|---|---|---|
| 2025 | $4,952 +3.7% | $375,400 +8.1% |
| 2024 | $4,775 +3.6% | $347,300 +8% |
| 2023 | $4,610 +8.8% | $321,500 +15.4% |
Find assessor info on the county website
Neighborhood: 01604
Nearby schools
GreatSchools rating
- 4/10Rice Square SchoolGrades: K-6Distance: 0.7 mi
- 3/10Worcester East Middle SchoolGrades: 7-8Distance: 0.7 mi
- 1/10North High SchoolGrades: 9-12Distance: 0.4 mi
Schools provided by the listing agent
- Elementary: Rice Square
- Middle: East Middle
- High: North High
Source: MLS PIN. This data may not be complete. We recommend contacting the local school district to confirm school assignments for this home.
Get a cash offer in 3 minutes
Find out how much your home could sell for in as little as 3 minutes with a no-obligation cash offer.
Estimated market value
$418,700
Get a cash offer in 3 minutes
Find out how much your home could sell for in as little as 3 minutes with a no-obligation cash offer.
Estimated market value
$418,700

